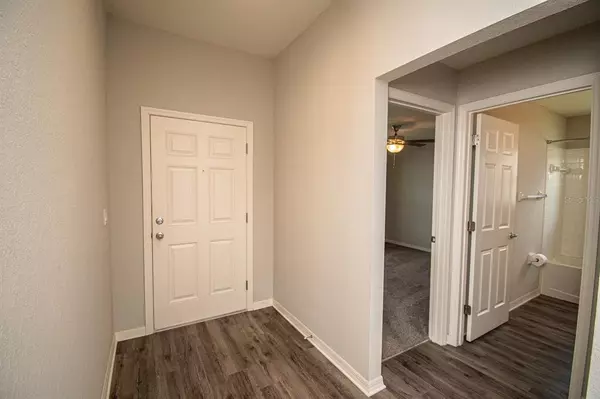$275,000
$269,500
2.0%For more information regarding the value of a property, please contact us for a free consultation.
4 Beds
2 Baths
1,768 SqFt
SOLD DATE : 09/20/2021
Key Details
Sold Price $275,000
Property Type Single Family Home
Sub Type Single Family Residence
Listing Status Sold
Purchase Type For Sale
Square Footage 1,768 sqft
Price per Sqft $155
Subdivision Normandy Heights Ii A Pb 165 Pg 31-32 Lot 51
MLS Listing ID T3324709
Sold Date 09/20/21
Bedrooms 4
Full Baths 2
Construction Status Inspections
HOA Fees $58/qua
HOA Y/N Yes
Year Built 2018
Annual Tax Amount $3,618
Lot Size 5,662 Sqft
Acres 0.13
Property Description
FOUR BEDROOM, TWO BATHROOM, TWO CAR GARAGE HOME IN NORMANDY HEIGHTS SUBDIVISION. This beautiful home was built in 2018 and offers many upgraded features such as durable vinyl flooring, beveled countertops through out, ceiling fans, irrigation meter, radiant barrier insulation, and exterior lighting. When entering the home you are immediately drawn to the large great room that features high vaulted ceilings, and opens to the kitchen and dining area. The kitchen hosts a large center island with ample counter and eating space as well as a walk in closet pantry. The home also offers a semi split floor plan with two generously sized bedrooms at the front of the home separated by a full bath. Opposite the great room sets the d bedroom and the very generously sized master bedroom (16x15). The attached master bathroom features a large garden tub, separate walk-in shower, dual vanities, and a large walk-in closet with ample shelving. Additional rooms include interior laundry room, with folding area and dining area with sliding door access to the enclosed screen patio for additional gathering space. This community includes maintenance of common grounds and a common area mailbox. This home is centrally located in Polk county with easy commutes to main roadways making traveling to nearby cities easy.
Location
State FL
County Polk
Community Normandy Heights Ii A Pb 165 Pg 31-32 Lot 51
Rooms
Other Rooms Great Room, Inside Utility
Interior
Interior Features Ceiling Fans(s), Eat-in Kitchen, High Ceilings, Kitchen/Family Room Combo, Thermostat, Vaulted Ceiling(s), Walk-In Closet(s), Window Treatments
Heating Central
Cooling Central Air
Flooring Carpet, Vinyl
Furnishings Unfurnished
Fireplace false
Appliance Dishwasher, Disposal, Electric Water Heater, Microwave, Range, Refrigerator
Laundry Inside, Laundry Room
Exterior
Exterior Feature Irrigation System, Lighting, Sidewalk, Sliding Doors, Sprinkler Metered
Parking Features Driveway, Garage Door Opener
Garage Spaces 2.0
Community Features Deed Restrictions, Sidewalks
Utilities Available Cable Available, Electricity Connected, Public, Sprinkler Meter, Water Connected
Roof Type Shingle
Porch Covered, Enclosed, Patio, Porch, Rear Porch, Screened
Attached Garage true
Garage true
Private Pool No
Building
Story 1
Entry Level One
Foundation Slab
Lot Size Range 0 to less than 1/4
Sewer Public Sewer
Water Public
Structure Type Block,Stucco
New Construction false
Construction Status Inspections
Others
Pets Allowed Yes
HOA Fee Include Maintenance Grounds
Senior Community No
Ownership Fee Simple
Monthly Total Fees $58
Acceptable Financing Cash, Conventional, FHA, VA Loan
Membership Fee Required Required
Listing Terms Cash, Conventional, FHA, VA Loan
Special Listing Condition None
Read Less Info
Want to know what your home might be worth? Contact us for a FREE valuation!

Our team is ready to help you sell your home for the highest possible price ASAP

© 2025 My Florida Regional MLS DBA Stellar MLS. All Rights Reserved.
Bought with ENTERA REALTY LLC
Find out why customers are choosing LPT Realty to meet their real estate needs






