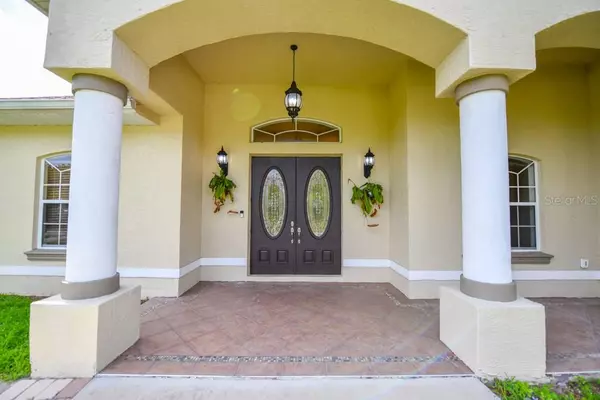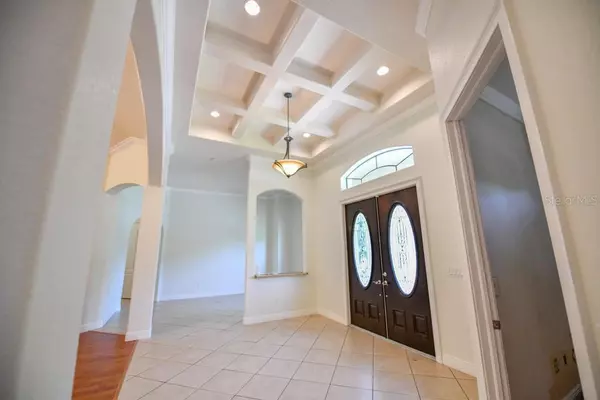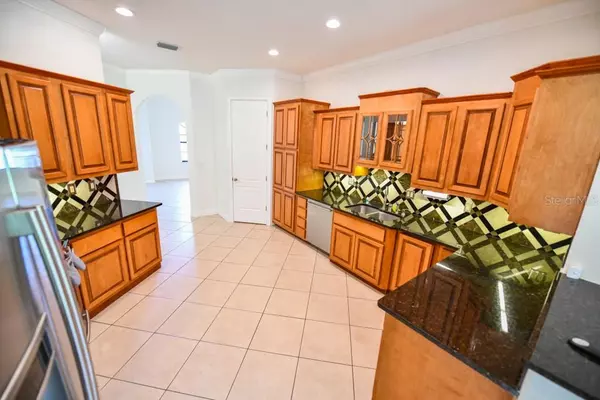$512,550
$525,000
2.4%For more information regarding the value of a property, please contact us for a free consultation.
3 Beds
3 Baths
3,085 SqFt
SOLD DATE : 09/17/2021
Key Details
Sold Price $512,550
Property Type Single Family Home
Sub Type Single Family Residence
Listing Status Sold
Purchase Type For Sale
Square Footage 3,085 sqft
Price per Sqft $166
Subdivision Port Charlotte Sec 029
MLS Listing ID C7445203
Sold Date 09/17/21
Bedrooms 3
Full Baths 3
Construction Status Financing
HOA Y/N No
Year Built 2006
Annual Tax Amount $3,930
Lot Size 0.690 Acres
Acres 0.69
Lot Dimensions 240X125
Property Description
This elegant Florida home on three lots is spacious inside and out. Featuring a stunning foyer with coffered ceilings opening into a generously sized living room that's perfect for entertaining. NO HOA! This custom designed home possess several discernible features such as grand archways, crown molding, lofty ceilings, lit double tray ceilings in the mesmerizing owner suite and spacious family room, custom built kitchen cabinets, stainless steel appliances, granite countertops throughout, 2 food pantries, breakfast nook with breakfast bar, and more. The spacious Owners Suite has a cozy seating area, sizable his and her closets, with an ample bathroom that includes a roomy Jacuzzi tub and elegant walk-in shower. The private study is large enough to serve as a temporary guest bedroom or as a nursery. The split floor plan has two additional guest bedrooms, two more bathrooms, a formal dining room, a large kitchen with an abundance of countertop and cabinet space, expansive screened-in lanai, and a laundry room. One of the guest bedrooms contains a custom cedar shiplap feature wall. Along with the oversized two car garage the property also boasts a 25x30 FT detached garage/hobby shop with full electric and plumbing with plenty of mature fruit trees outside including mango, mulberry, and avocado. Located conveniently near Port Charlotte's and North Port's shopping centers and restaurants. Close to several beaches, golfing, nature parks, hiking/biking trails, boat ramps, and more! Come enjoy all that this Southwest Florida home has to offer. Welcome home. Mahogany and Koa Trees do not convey
Location
State FL
County Charlotte
Community Port Charlotte Sec 029
Zoning RSF3.5
Rooms
Other Rooms Den/Library/Office, Family Room, Formal Dining Room Separate, Formal Living Room Separate, Storage Rooms
Interior
Interior Features Cathedral Ceiling(s), Ceiling Fans(s), Coffered Ceiling(s), Crown Molding, Eat-in Kitchen, High Ceilings, Solid Wood Cabinets, Split Bedroom, Stone Counters, Thermostat, Tray Ceiling(s), Vaulted Ceiling(s), Walk-In Closet(s), Window Treatments
Heating Central, Electric
Cooling Central Air
Flooring Ceramic Tile, Laminate
Furnishings Unfurnished
Fireplace false
Appliance Convection Oven, Dishwasher, Disposal, Dryer, Electric Water Heater, Exhaust Fan, Microwave, Range, Refrigerator, Tankless Water Heater, Washer, Water Softener
Laundry Inside, Laundry Room
Exterior
Exterior Feature Irrigation System, Rain Gutters
Parking Features Driveway, Oversized
Garage Spaces 2.0
Utilities Available Cable Available, Electricity Connected, Phone Available, Sprinkler Well
View Trees/Woods
Roof Type Shingle
Porch Front Porch, Rear Porch, Screened
Attached Garage true
Garage true
Private Pool No
Building
Lot Description FloodZone
Story 1
Entry Level One
Foundation Slab
Lot Size Range 1/2 to less than 1
Sewer Septic Tank
Water Private, Well
Structure Type Block
New Construction false
Construction Status Financing
Others
Pets Allowed Yes
Senior Community No
Ownership Fee Simple
Acceptable Financing Cash, Conventional, FHA, VA Loan
Listing Terms Cash, Conventional, FHA, VA Loan
Special Listing Condition None
Read Less Info
Want to know what your home might be worth? Contact us for a FREE valuation!

Our team is ready to help you sell your home for the highest possible price ASAP

© 2025 My Florida Regional MLS DBA Stellar MLS. All Rights Reserved.
Bought with RE/MAX PALM REALTY
Find out why customers are choosing LPT Realty to meet their real estate needs






