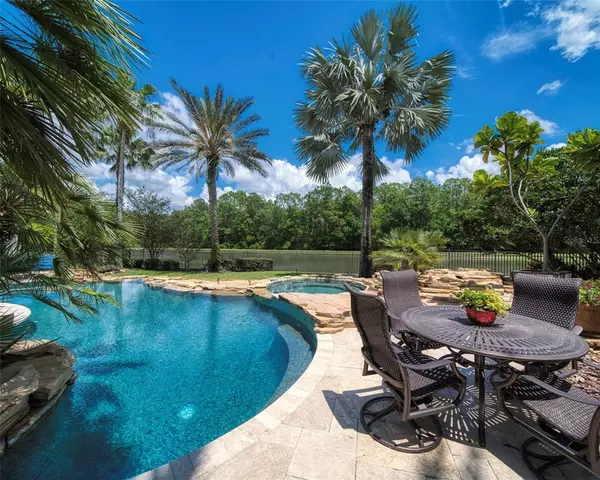$2,300,000
$2,395,000
4.0%For more information regarding the value of a property, please contact us for a free consultation.
5 Beds
4 Baths
6,021 SqFt
SOLD DATE : 08/20/2021
Key Details
Sold Price $2,300,000
Property Type Single Family Home
Sub Type Single Family Residence
Listing Status Sold
Purchase Type For Sale
Square Footage 6,021 sqft
Price per Sqft $381
Subdivision Hawks Landing
MLS Listing ID U8124484
Sold Date 08/20/21
Bedrooms 5
Full Baths 4
Construction Status Inspections
HOA Fees $260/mo
HOA Y/N Yes
Year Built 2006
Annual Tax Amount $23,571
Lot Size 0.470 Acres
Acres 0.47
Lot Dimensions 134x174
Property Description
A magnificent 6,021 sq. ft. residence offering captivating views of the Brooker Creek Nature Preserve and pond. Features include Chicago brick circular drive way leading to the oversized 4 car garage, vaulted coffered ceilings accented with beautiful chandeliers, stately home office adjacent to the main suite plus secondary home office overlooking the poolside. Open-plan living spaces showcase exceptional design including a top-of-the-line chef's kitchen featuring polished marble counters with gas cooktop, wine fridge and stacked stone accents. The main suite situated in a private wing on the lower level is the ultimate hideaway, with access to the tropical poolside oasis and sleek bathroom with walk-in marble and stone rainfall shower plus soaking tub and a separate water closet. Spacious guest bedrooms offer large closets and quaint window seats with an abundance of natural light. The second floor entertainment room and wet bar provides an additional sanctuary featuring stunning balcony views and full bath plus guest bedroom. Outdoors, enjoy a sparkling pool with spill-over spa and alfresco dining area. Originally Marc Rutenberg's model home of Hawk's Landing, experience extraordinary views and amenities for an unmatched living experience.
Location
State FL
County Pinellas
Community Hawks Landing
Zoning RPD-2.5_1.
Rooms
Other Rooms Den/Library/Office, Inside Utility, Media Room
Interior
Interior Features Built-in Features, Cathedral Ceiling(s), Ceiling Fans(s), Coffered Ceiling(s), Crown Molding, Eat-in Kitchen, High Ceilings, Kitchen/Family Room Combo, Living Room/Dining Room Combo, Master Bedroom Main Floor, Open Floorplan, Solid Surface Counters, Solid Wood Cabinets, Split Bedroom, Stone Counters, Tray Ceiling(s), Walk-In Closet(s), Wet Bar, Window Treatments
Heating Central
Cooling Central Air, Zoned
Flooring Brick, Carpet, Marble, Wood
Fireplaces Type Gas, Family Room, Other
Fireplace true
Appliance Bar Fridge, Built-In Oven, Cooktop, Dishwasher, Disposal, Microwave, Range Hood, Refrigerator, Water Softener, Wine Refrigerator
Laundry Inside
Exterior
Exterior Feature Fence, Irrigation System, Outdoor Grill, Sidewalk, Sprinkler Metered
Parking Features Circular Driveway, Electric Vehicle Charging Station(s), Garage Door Opener, Oversized
Garage Spaces 4.0
Pool Gunite, Heated, In Ground, Lighting
Utilities Available Cable Connected, Sewer Connected, Sprinkler Meter, Street Lights, Underground Utilities
Amenities Available Gated
Waterfront Description Pond
View Y/N 1
Water Access 1
Water Access Desc Pond
Roof Type Tile
Porch Covered
Attached Garage true
Garage true
Private Pool Yes
Building
Lot Description Cul-De-Sac, Sidewalk
Entry Level Two
Foundation Slab
Lot Size Range 1/4 to less than 1/2
Sewer Public Sewer
Water Public
Architectural Style Spanish/Mediterranean
Structure Type Block,Stone
New Construction false
Construction Status Inspections
Others
Pets Allowed Yes
Senior Community No
Ownership Fee Simple
Monthly Total Fees $260
Acceptable Financing Cash, Conventional
Membership Fee Required Required
Listing Terms Cash, Conventional
Special Listing Condition None
Read Less Info
Want to know what your home might be worth? Contact us for a FREE valuation!

Our team is ready to help you sell your home for the highest possible price ASAP

© 2024 My Florida Regional MLS DBA Stellar MLS. All Rights Reserved.
Bought with COASTAL PROPERTIES GROUP
Find out why customers are choosing LPT Realty to meet their real estate needs






