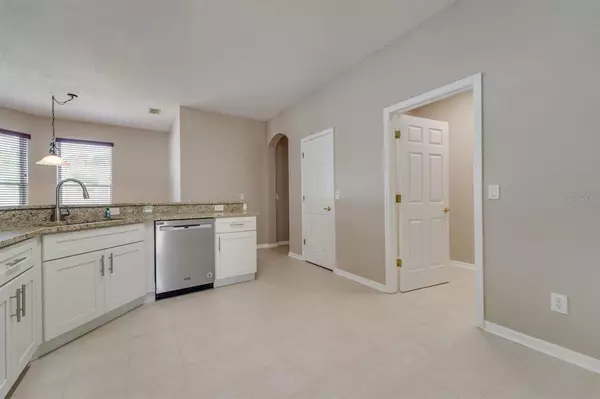$360,000
$360,000
For more information regarding the value of a property, please contact us for a free consultation.
4 Beds
2 Baths
2,047 SqFt
SOLD DATE : 07/30/2021
Key Details
Sold Price $360,000
Property Type Single Family Home
Sub Type Single Family Residence
Listing Status Sold
Purchase Type For Sale
Square Footage 2,047 sqft
Price per Sqft $175
Subdivision Forest Trls J & N
MLS Listing ID O5944928
Sold Date 07/30/21
Bedrooms 4
Full Baths 2
Construction Status Appraisal,Financing,Inspections
HOA Fees $70/ann
HOA Y/N Yes
Year Built 2006
Annual Tax Amount $4,177
Lot Size 10,018 Sqft
Acres 0.23
Property Description
Bring your tape measure to this captivating 4 bedroom, 2 bath home because you're going to want to measure for all your furniture! Your dining set is going to look fabulous in your formal dining room off your foyer as the sunlight accents its beauty. Step into your spacious living room and imagine sinking into your couch with good friends to catch the game or enjoy movie night. Snacks will be lined up along your breakfast bar for everyone to grab a plate, though you'll want to bring a bar stool or 2 for those who want to keep you company as you put the finishing touches on dinner in your stylish UPGRADED kitchen with white shaker with 42 inch uppers and granite countertops. Your nook offers a great place for you to have a casual conversation before moving the group to your covered patio and fenced yard to grill out. The master is to the left of the entry completely separate from the rest of the bedrooms, a true split floor plan! New carpet and new paint are a few of the recent upgrades. Have everyone bring their favorite rollerblades, bikes, or running shoes to hit the W Orange Trail running behind your community, and head into the sunset. Hop on either the nearby 429 or 414 for easy access to I-4, theme parks, downtown Orlando and anywhere else you want to be.
Location
State FL
County Orange
Community Forest Trls J & N
Zoning R-1AA
Interior
Interior Features Ceiling Fans(s), High Ceilings, Solid Surface Counters, Solid Wood Cabinets, Stone Counters, Thermostat, Walk-In Closet(s)
Heating Central
Cooling Central Air
Flooring Carpet, Ceramic Tile, Tile
Furnishings Unfurnished
Fireplace false
Appliance Dishwasher, Microwave, Range, Refrigerator
Laundry Inside, Laundry Room
Exterior
Exterior Feature Fence, Irrigation System, Sidewalk, Sliding Doors, Sprinkler Metered
Parking Features Driveway, Garage Door Opener
Garage Spaces 2.0
Fence Vinyl
Community Features Pool
Utilities Available Electricity Available, Phone Available, Public, Water Available
Amenities Available Clubhouse
Roof Type Shingle
Porch Covered, Enclosed, Screened
Attached Garage true
Garage true
Private Pool No
Building
Entry Level One
Foundation Slab
Lot Size Range 0 to less than 1/4
Sewer Public Sewer
Water Public
Structure Type Block,Stucco
New Construction false
Construction Status Appraisal,Financing,Inspections
Schools
Elementary Schools Prairie Lake Elementary
Middle Schools Ocoee Middle
High Schools Wekiva High
Others
Pets Allowed Yes
HOA Fee Include Security
Senior Community No
Ownership Fee Simple
Monthly Total Fees $70
Acceptable Financing Cash, Conventional, FHA, VA Loan
Membership Fee Required Required
Listing Terms Cash, Conventional, FHA, VA Loan
Special Listing Condition None
Read Less Info
Want to know what your home might be worth? Contact us for a FREE valuation!

Our team is ready to help you sell your home for the highest possible price ASAP

© 2024 My Florida Regional MLS DBA Stellar MLS. All Rights Reserved.
Bought with CHARLES RUTENBERG REALTY ORLANDO
Find out why customers are choosing LPT Realty to meet their real estate needs






