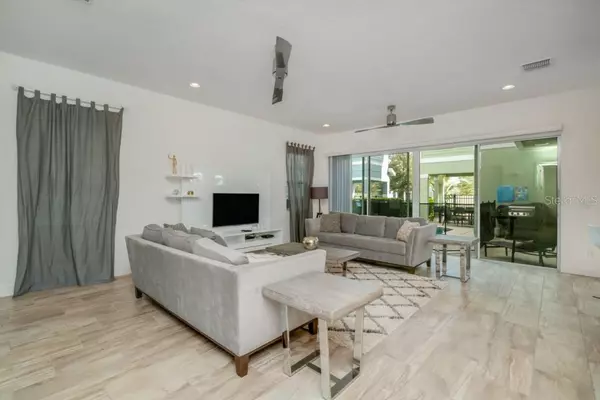$500,000
$530,000
5.7%For more information regarding the value of a property, please contact us for a free consultation.
5 Beds
6 Baths
3,076 SqFt
SOLD DATE : 07/23/2021
Key Details
Sold Price $500,000
Property Type Single Family Home
Sub Type Single Family Residence
Listing Status Sold
Purchase Type For Sale
Square Footage 3,076 sqft
Price per Sqft $162
Subdivision Reunion Ph 02 Prcl 03
MLS Listing ID O5941593
Sold Date 07/23/21
Bedrooms 5
Full Baths 5
Half Baths 1
HOA Fees $461/mo
HOA Y/N Yes
Year Built 2017
Annual Tax Amount $7,909
Lot Size 4,791 Sqft
Acres 0.11
Property Description
TASTEFULLY AND FULLY FURNISHED, POOL HOME located in the GATED GOLF COMMUNITY of REUNION. SEVERAL UPGRADES!!! This SPACIOUS home features an OPEN FLOOR PLAN with TONS OF NATURAL LIGHT giving the home a bright and cheerful atmosphere. The UPGRADED GOURMET KITCHEN features GRANITE COUNTERTOPS, STAINLESS STEEL APPLIANCES, and a LARGE ISLAND that overlooks the living room. The DINING ROOM is adjacent to the kitchen and all of these spaces have a view of the pool. The POOL has plenty of space for relaxing, entertaining, and enjoying the sunny Florida weather! The expansive MASTER SUITE has an HUGE BATHROOM that features DUAL SINKS and an ENORMOUS DUAL HEAD SHOWER. Upstairs, there's a roomy LOFT with built-in counter space, perfect for spending time with friends and family. There are 4 additional bedrooms with ensuite bathrooms and a guest bathroom. 2 car garage. GREAT LOCATION – just minutes from theme parks, restaurants, entertainment, and shopping areas, as well as I-4, 429 Beltway, US-192, and 417 Expressway! Reunion itself is a luxurious community that offers golf courses, a waterpark, pools, tennis courts, fitness center, fine dining, and so much more! Don't pass up this great opportunity. ALL FURNITURE IS INCLUDED, SELLER INVESTED MORE THAN 45 THOUSAND IN FURNITURE!
Location
State FL
County Osceola
Community Reunion Ph 02 Prcl 03
Zoning OPUD
Interior
Interior Features Ceiling Fans(s), Eat-in Kitchen, High Ceilings, Living Room/Dining Room Combo, Master Bedroom Main Floor, Solid Surface Counters, Stone Counters, Thermostat, Walk-In Closet(s)
Heating Central, Electric, Heat Pump
Cooling Central Air
Flooring Carpet, Ceramic Tile
Fireplace false
Appliance Convection Oven, Cooktop, Dishwasher, Disposal, Freezer, Microwave, Refrigerator, Washer
Exterior
Exterior Feature Fence, Lighting, Other, Sliding Doors
Garage Spaces 2.0
Pool In Ground
Community Features Fitness Center, Gated, Golf Carts OK, Golf, Playground, Pool, Sidewalks, Tennis Courts
Utilities Available Cable Connected, Electricity Connected, Public
Roof Type Metal
Attached Garage true
Garage true
Private Pool Yes
Building
Story 2
Entry Level Two
Foundation Slab
Lot Size Range 0 to less than 1/4
Sewer Public Sewer
Water Public
Structure Type Stucco
New Construction false
Schools
Elementary Schools Reedy Creek Elem (K 5)
Middle Schools Horizon Middle
High Schools Poinciana High School
Others
Pets Allowed Yes
HOA Fee Include Cable TV,Pool,Maintenance Structure,Maintenance Grounds,Pest Control,Pool,Recreational Facilities,Security,Trash
Senior Community No
Ownership Fee Simple
Monthly Total Fees $461
Acceptable Financing Cash, Conventional, FHA
Membership Fee Required Required
Listing Terms Cash, Conventional, FHA
Special Listing Condition None
Read Less Info
Want to know what your home might be worth? Contact us for a FREE valuation!

Our team is ready to help you sell your home for the highest possible price ASAP

© 2025 My Florida Regional MLS DBA Stellar MLS. All Rights Reserved.
Bought with FLORIDA FANTASY REAL ESTATE INC
Find out why customers are choosing LPT Realty to meet their real estate needs






