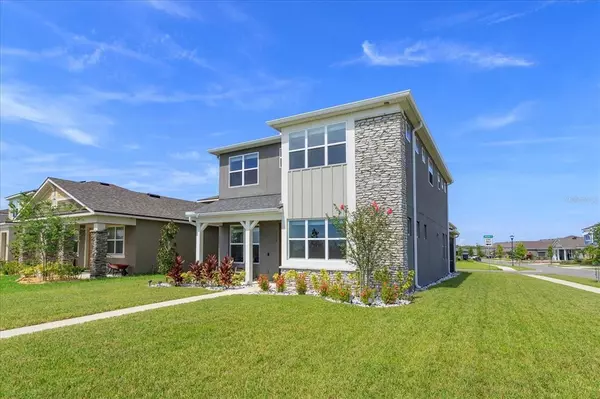$480,000
$479,900
For more information regarding the value of a property, please contact us for a free consultation.
4 Beds
3 Baths
2,324 SqFt
SOLD DATE : 10/14/2021
Key Details
Sold Price $480,000
Property Type Single Family Home
Sub Type Single Family Residence
Listing Status Sold
Purchase Type For Sale
Square Footage 2,324 sqft
Price per Sqft $206
Subdivision Starwood Ph N-1A
MLS Listing ID O5970906
Sold Date 10/14/21
Bedrooms 4
Full Baths 2
Half Baths 1
Construction Status Appraisal,Inspections
HOA Fees $106/mo
HOA Y/N Yes
Year Built 2020
Annual Tax Amount $2,114
Lot Size 5,662 Sqft
Acres 0.13
Property Description
Classy and chic! Built in 2020 by Mattamy Homes in the desirable community of Meridian Parks. This Newbury floor plan features 4 bedrooms/2.5 bathrooms, family room, study and large loft. Situated on a corner lot, overlooking a serene pond and adjacent viewing deck. As you enter, you will be impressed by the stunning Mohawk wide plank porcelain tile floors that highlight the first floor. This home has an open floor plan with neutral paint tones and plenty of natural light throughout. The kitchen is ideal for the aspiring chef in your family – highlighted by 42” “ember glaze” light cabinets, quartz counters, striking backsplash, farmhouse sink, stainless steel appliances, large island, walk-in pantry and plenty of prep space for creating memorable meals. The family room is the focal point of this home - ideal for entertaining family and friends! All bedrooms are situated on the second level, along with laundry room. The master retreat is spacious and private, featuring a spa-like ensuite bath with dual sinks, soaking tub and separate frameless shower – adorned by silver ash/blanc polished tiles and grey cabinets. Extend your living area outdoors in the screened lanai. Community amenities include: playground, walking/biking paths – future community pool and fitness center to be built. Conveniently located to shopping, restaurants and major roads. You will not want to miss seeing this turn-key home with numerous upgrades. Shows like a model!
Location
State FL
County Orange
Community Starwood Ph N-1A
Zoning PD
Rooms
Other Rooms Den/Library/Office, Family Room, Loft
Interior
Interior Features Eat-in Kitchen, Kitchen/Family Room Combo, Dormitorio Principal Arriba, Open Floorplan, Solid Surface Counters, Solid Wood Cabinets, Stone Counters, Tray Ceiling(s), Walk-In Closet(s)
Heating Central
Cooling Central Air
Flooring Carpet, Ceramic Tile
Fireplace false
Appliance Dishwasher, Disposal, Dryer, Electric Water Heater, Microwave, Range, Refrigerator, Washer
Laundry Inside, Laundry Room
Exterior
Exterior Feature Irrigation System, Rain Gutters, Sidewalk, Sliding Doors
Parking Features Alley Access, Driveway, Garage Door Opener, Garage Faces Rear
Garage Spaces 2.0
Community Features Deed Restrictions, Playground, Sidewalks
Utilities Available BB/HS Internet Available, Cable Connected, Electricity Connected, Street Lights, Underground Utilities
Amenities Available Playground
Waterfront Description Pond
View Y/N 1
View Water
Roof Type Shingle
Porch Covered, Screened
Attached Garage true
Garage true
Private Pool No
Building
Lot Description Corner Lot, In County, Sidewalk, Paved
Entry Level Two
Foundation Slab
Lot Size Range 0 to less than 1/4
Sewer Public Sewer
Water Public
Architectural Style Contemporary
Structure Type Block,Stucco
New Construction false
Construction Status Appraisal,Inspections
Others
Pets Allowed Yes
HOA Fee Include Internet
Senior Community No
Ownership Fee Simple
Monthly Total Fees $106
Acceptable Financing Cash, Conventional
Membership Fee Required Required
Listing Terms Cash, Conventional
Special Listing Condition None
Read Less Info
Want to know what your home might be worth? Contact us for a FREE valuation!

Our team is ready to help you sell your home for the highest possible price ASAP

© 2024 My Florida Regional MLS DBA Stellar MLS. All Rights Reserved.
Bought with BLISSFUL REAL ESTATE LLC
Find out why customers are choosing LPT Realty to meet their real estate needs






