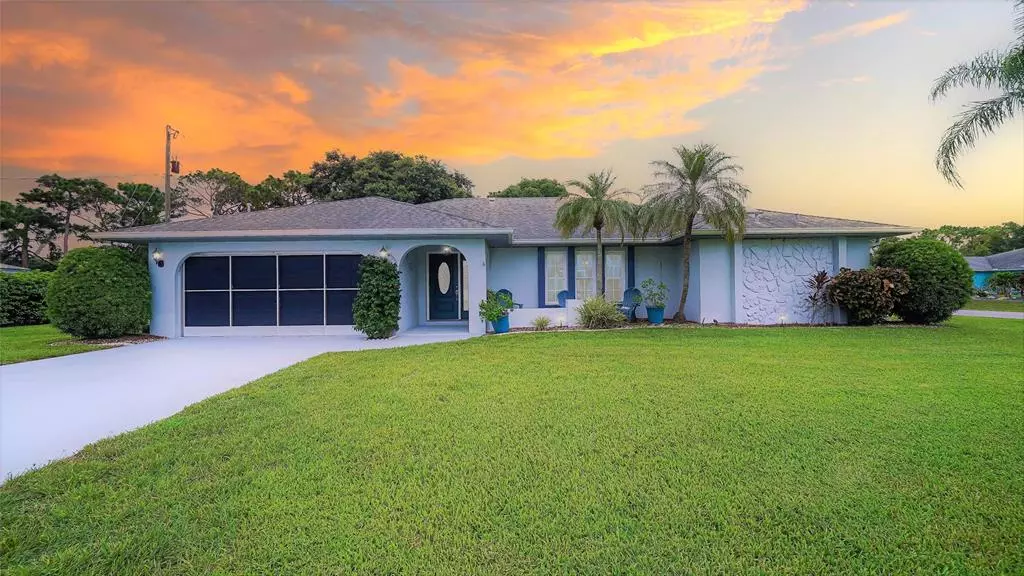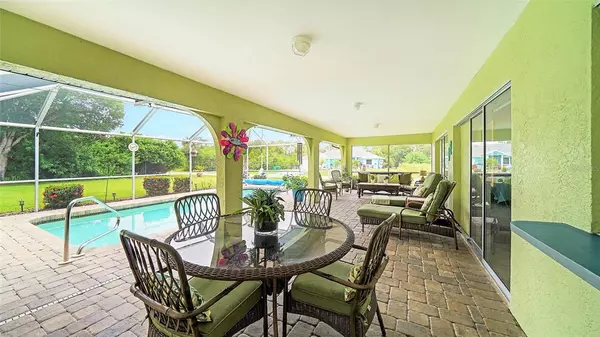$420,000
$399,900
5.0%For more information regarding the value of a property, please contact us for a free consultation.
3 Beds
2 Baths
2,089 SqFt
SOLD DATE : 10/01/2021
Key Details
Sold Price $420,000
Property Type Single Family Home
Sub Type Single Family Residence
Listing Status Sold
Purchase Type For Sale
Square Footage 2,089 sqft
Price per Sqft $201
Subdivision Port Charlotte Sec 064
MLS Listing ID C7447681
Sold Date 10/01/21
Bedrooms 3
Full Baths 2
HOA Y/N No
Year Built 1984
Annual Tax Amount $4,363
Lot Size 0.480 Acres
Acres 0.48
Lot Dimensions 170x125
Property Description
Welcome HOME to Your Private Slice of Paradise!!! This Stunning, Spacious and Spectacular 3 Bedroom, 2 Bathroom, 2 Car Garage, HEATED POOL HOME has been IMPECCABLY MAINTAINED, is Move-In Ready, and Gleams with Pride of Ownership Inside and Out! Not in a Flood Zone, located on PUBLIC WATER, and Perfectly Situated on an ENORMOUS and OVERSIZED 21,115 Sq. Ft. / .48 Acre + DOUBLE LOT, Your Future Home Offers a Tremendous and Sprawling 2,978 Tot. Sq. Ft. / 2,089 Sq. Ft. Under Air with Phenomenal Details, Features, Updates and Upgrades Throughout!!! Immediately Upon Entry you are greeted by the Tremendous 10' 6” Vaulted Ceilings of the Sunlit Living Room with New Fan / Light Fixture, New Vinyl Plank Flooring which flows wonderfully into the Elegant Formal Dining Room! The Truly Extraordinary and Recently Updated Kitchen is adjacent to the Dining Room and is Made for Entertaining, offering New “Slow Close” Cabinets, Beautiful Backsplash, Recessed Lighting, Stainless Steel Double Oven and Dishwasher, Breakfast Bar, Skylight, Pass Through Serving Window overlooking the Stunning Pool / Lanai and overlooks the HUGE 24' x 14' Sunkissed Family Room, also with 10' 6” Vaulted ceilings and Radiant Skylight!!! The Marvelous Master Bedroom with En-Suite Bathroom features New Vinyl Plank Flooring, Recessed Bed Area for added space, 2 Walk-In Closets, an additional Linen Closet, Tub and Separate Shower, Water Closet, Dual Sinks, Skylight, Pendant Lighting, and Two-Panel Pocketing Sliding Glass Doors that provide direct access to the POOL and ENORMOUS 35' x 12” Covered Lanai!!! This Sensational Split Bedroom Floor Plan also provides 2 Abundantly Sized Guest Bedrooms that each have their own Walk-In Closets, and a Lovely Guest Bathroom with Direct Access from the Pool! If that weren't enough ALL 3 sets of Sliding Glass Doors pocket and open wide to provide the True Florida Inside / Outside Flow!!! Outside the Awesomeness continues with the Recently Re-Finished 26' x 13' HEATED POOL with Newer Electric Pool Heater, the Enormous Covered Lanai Area and Screened in Pool Cage with Recently Updated Pavers, a Full Gutter System, Irrigation System with its own Dedicated Well, Huge Storage Shed, Outdoor Lighting, an Additional Paved Entry at rear corner of property that is perfect for pulling in the Toys (Boat, RV, Camper, Etc.), and Extraordinary Oak and Mohagany Trees to the rear of the property!!!! Seller states updates and upgrades include Recently Resurfaced Pool, Recently Updated Lanai with Pavers, Newer Electric Pool Heater, Newer Hot Water Heater, New Roof (2010), New AC System (2012), New 200 Amp Electric Panel (2015), New Windows (2016, 2017, 2018), New Impact Front Door (2020) and New Fan / Light Fixture in Living Room (2021)!!! Incredible Location; Just minutes to Manasota Key, Englewood Beach, Stump Pass Beach State Park, Blind Pass Beach, Indian Mound Park, Shopping, Fine Dining, Numerous MLB Spring Training Complexes, World Class Fishing, Boating, Golfing, and the World Renowned Gulf Coast Beaches of Southwest Florida! Do NOT WAIT!!! CALL TODAY, schedule a showing, and make this Extraordinary Home Yours Before it is Too Late!!!
Location
State FL
County Charlotte
Community Port Charlotte Sec 064
Zoning RSF3.5
Rooms
Other Rooms Family Room, Formal Dining Room Separate, Formal Living Room Separate, Inside Utility
Interior
Interior Features Built-in Features, Ceiling Fans(s), High Ceilings, Kitchen/Family Room Combo, Living Room/Dining Room Combo, Master Bedroom Main Floor, Open Floorplan, Skylight(s), Split Bedroom, Thermostat, Vaulted Ceiling(s), Walk-In Closet(s), Window Treatments
Heating Central, Electric
Cooling Central Air
Flooring Carpet, Tile, Vinyl
Furnishings Negotiable
Fireplace false
Appliance Dishwasher, Disposal, Dryer, Electric Water Heater, Exhaust Fan, Other, Range, Range Hood, Refrigerator, Washer
Laundry Inside, Laundry Room, Other
Exterior
Exterior Feature Irrigation System, Lighting, Other, Rain Gutters, Sliding Doors, Storage
Parking Features Boat, Covered, Driveway, Garage Door Opener, Ground Level, Guest, Off Street, Open, Other, Workshop in Garage
Garage Spaces 2.0
Pool Deck, Gunite, Heated, In Ground, Lighting, Outside Bath Access, Screen Enclosure
Utilities Available BB/HS Internet Available, Cable Available, Cable Connected, Electricity Available, Electricity Connected, Water Available, Water Connected
View Pool, Trees/Woods
Roof Type Shingle
Porch Covered, Deck, Enclosed, Other, Patio, Screened
Attached Garage true
Garage true
Private Pool Yes
Building
Lot Description Cleared, Corner Lot, In County, Level, Oversized Lot, Paved
Story 1
Entry Level One
Foundation Slab
Lot Size Range 1/4 to less than 1/2
Sewer Septic Tank
Water Public
Architectural Style Florida
Structure Type Block,Stucco
New Construction false
Schools
Elementary Schools Vineland Elementary
Middle Schools L.A. Ainger Middle
High Schools Lemon Bay High
Others
Pets Allowed Yes
Senior Community No
Ownership Fee Simple
Acceptable Financing Cash, Conventional, FHA, VA Loan
Listing Terms Cash, Conventional, FHA, VA Loan
Special Listing Condition None
Read Less Info
Want to know what your home might be worth? Contact us for a FREE valuation!

Our team is ready to help you sell your home for the highest possible price ASAP

© 2024 My Florida Regional MLS DBA Stellar MLS. All Rights Reserved.
Bought with STELLAR NON-MEMBER OFFICE
Find out why customers are choosing LPT Realty to meet their real estate needs






