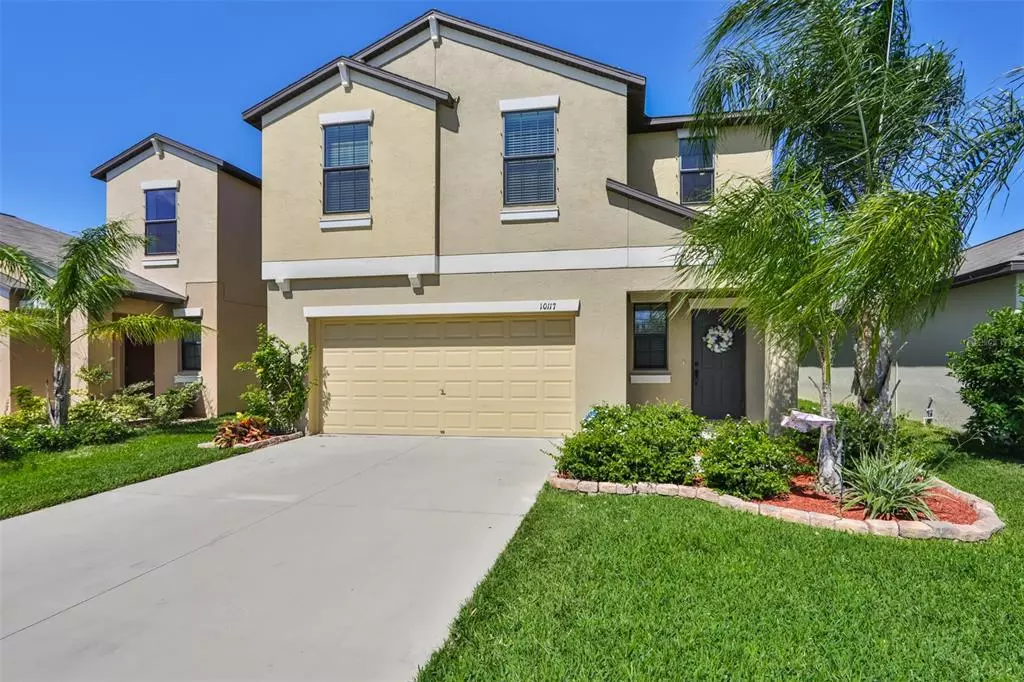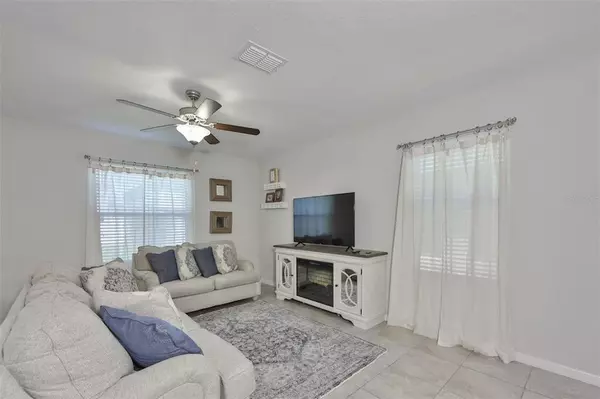$280,000
$265,000
5.7%For more information regarding the value of a property, please contact us for a free consultation.
4 Beds
3 Baths
1,922 SqFt
SOLD DATE : 06/09/2021
Key Details
Sold Price $280,000
Property Type Single Family Home
Sub Type Single Family Residence
Listing Status Sold
Purchase Type For Sale
Square Footage 1,922 sqft
Price per Sqft $145
Subdivision Ayersworth Glen Ph 3C
MLS Listing ID T3303926
Sold Date 06/09/21
Bedrooms 4
Full Baths 2
Half Baths 1
HOA Y/N Yes
Year Built 2017
Annual Tax Amount $4,497
Lot Size 4,356 Sqft
Acres 0.1
Lot Dimensions 40x110
Property Description
Welcome Home!! This 4 bedroom 2.5 bath home is just waiting for a new owner! It features towering vaulted ceilings throughout the main living space and kitchen. Low-maintenance 18"x18" ceramic tile floors surround the foyer, kitchen, dining and living spaces along with all baths and laundry room. Your gourmet kitchen comes complete with 36" staggered raised panel cabinets for all your culinary needs. A huge living and dining room space along with a half bathroom round out the first floor. Upstairs you will find the master suite, three other bedrooms, as well as a loft, perfect for game and movie nights. The second-floor laundry room provides convenience for the entire household. Stoneridge at Ayersworth is a tranquil community with low fees and plentiful amenities.
Location
State FL
County Hillsborough
Community Ayersworth Glen Ph 3C
Zoning PD
Interior
Interior Features Ceiling Fans(s), Eat-in Kitchen, High Ceilings, In Wall Pest System, Kitchen/Family Room Combo, Solid Wood Cabinets, Walk-In Closet(s)
Heating Central, Electric
Cooling Central Air
Flooring Carpet, Ceramic Tile
Fireplace false
Appliance Dishwasher, Disposal, Electric Water Heater, Microwave, Range, Refrigerator
Laundry Inside, Laundry Room, Upper Level
Exterior
Exterior Feature Fence, Hurricane Shutters, Irrigation System, Sidewalk
Garage Spaces 2.0
Community Features Deed Restrictions, Fitness Center, Park, Playground, Pool
Utilities Available Cable Connected, Electricity Connected, Public, Sewer Connected, Underground Utilities, Water Connected
Roof Type Shingle
Attached Garage true
Garage true
Private Pool No
Building
Story 2
Entry Level Two
Foundation Slab
Lot Size Range 0 to less than 1/4
Sewer Public Sewer
Water Public
Structure Type Block,Stucco
New Construction false
Schools
Middle Schools Shields-Hb
High Schools Sumner High School
Others
Pets Allowed Yes
Senior Community No
Ownership Fee Simple
Acceptable Financing Cash, Conventional, FHA, USDA Loan, VA Loan
Membership Fee Required Required
Listing Terms Cash, Conventional, FHA, USDA Loan, VA Loan
Special Listing Condition None
Read Less Info
Want to know what your home might be worth? Contact us for a FREE valuation!

Our team is ready to help you sell your home for the highest possible price ASAP

© 2025 My Florida Regional MLS DBA Stellar MLS. All Rights Reserved.
Bought with CENTURY 21 AFFILIATED
Find out why customers are choosing LPT Realty to meet their real estate needs






