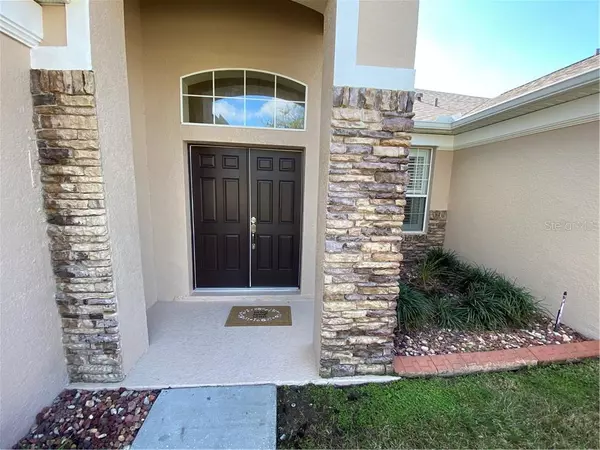$416,000
$429,990
3.3%For more information regarding the value of a property, please contact us for a free consultation.
4 Beds
3 Baths
2,749 SqFt
SOLD DATE : 02/26/2021
Key Details
Sold Price $416,000
Property Type Single Family Home
Sub Type Single Family Residence
Listing Status Sold
Purchase Type For Sale
Square Footage 2,749 sqft
Price per Sqft $151
Subdivision Avalon Lakes Ph 01 Village I & J
MLS Listing ID O5918831
Sold Date 02/26/21
Bedrooms 4
Full Baths 3
Construction Status Appraisal,Financing,Inspections
HOA Fees $100/mo
HOA Y/N Yes
Year Built 2004
Annual Tax Amount $2,782
Lot Size 7,840 Sqft
Acres 0.18
Property Description
13614 Paytons Way
This spacious four-bedroom, three-bathroom, 2,749 sq. ft home, is wonderfully equipped with tile and engineered hardwood floors, double-pane windows and plantation shutters throughout, and is perfectly situated on a quiet cul de sal. This move-in ready home has a beautiful stone exterior and 3-car garage (with Garage Tek storage) has great curb appeal and a beautiful backyard which is partially situated on a wooded conservation area. Both the exterior and interior of the home has been recently painted; BRAND NEW AC AND ROOF( AC replaced Jan. 2021/roof replaced Mar. 2020). Warranties are transferable to the new homeowner.
The spacious master suite bedroom is an oasis featuring tray ceilings, and French doors leading to the lanai which gives the room a bright and airy feel. The Master suite is wonderfully appointed with custom “California Closet” with spacious drawers and tons of shelving for shoes and purses. The private master bathroom has been recently updated and includes a separate soaking tub and frameless walk-in shower and glass door with rain showerhead and a Bluetooth® enabled stereo speaker. It is perfect for the homeowner to create a beautiful and spa-like ambience.
The home features a great-room with 12-foot ceilings and French doors, breakfast nook, and gourmet kitchen equipped with Stainless steel appliances and 42” cabinets. A separate dining area adjoins the beautiful great room, for an open concept feel. The laundry room features a California Suite to help with organizing your clothing while doing laundry.
There are three secondary bedrooms with large windows which lets in the beautiful Florida sunlight. Bathroom two and three are spacious and have recent updates. This home features a wall pest control system. Situated in a family-friendly neighborhood, Avalon Lakes has it all. The gated community amenities include an on site management office, clubhouse with a gym, 2 swimming pool, picnic pavilion, volleyball court, tennis court, basketball court, soccer field, and a sail shade covered playground. The home is located in close proximity to multiple parks, Waterford Town Plaza for all your shopping needs. The University of Central Florida, Valencia College, Downtown Orlando, Orlando International Airport, VA Hospital, a short drive to area beaches. Minutes from A- rated public schools. This home is simply perfection on the inside and out giving you a stylish living experience. Ask your agent for the upgrade sheet and make an appointment to see the home. This home is sure to go fast!
Location
State FL
County Orange
Community Avalon Lakes Ph 01 Village I & J
Zoning P-D
Rooms
Other Rooms Den/Library/Office, Formal Dining Room Separate, Great Room
Interior
Interior Features Ceiling Fans(s), Eat-in Kitchen, Kitchen/Family Room Combo, Tray Ceiling(s), Vaulted Ceiling(s), Walk-In Closet(s)
Heating Central
Cooling Central Air
Flooring Hardwood, Tile
Fireplace false
Appliance Dishwasher, Disposal, Dryer, Microwave, Range, Refrigerator, Washer
Laundry Inside, Laundry Room
Exterior
Exterior Feature French Doors, Irrigation System, Sidewalk, Sliding Doors
Parking Features Garage Door Opener, On Street, Workshop in Garage
Garage Spaces 3.0
Community Features Deed Restrictions, Fitness Center, Gated, Park, Playground, Pool
Utilities Available Cable Available, Electricity Available, Public, Sewer Connected, Sprinkler Recycled, Street Lights, Underground Utilities
Amenities Available Fitness Center, Gated, Playground, Pool, Tennis Court(s)
View Trees/Woods
Roof Type Shingle
Porch Rear Porch
Attached Garage true
Garage true
Private Pool No
Building
Lot Description Cul-De-Sac, In County, Sidewalk
Entry Level One
Foundation Slab
Lot Size Range 0 to less than 1/4
Sewer Public Sewer
Water Public
Architectural Style Ranch
Structure Type Block,Stone,Stucco
New Construction false
Construction Status Appraisal,Financing,Inspections
Schools
Elementary Schools Timber Lakes Elementary
Middle Schools Timber Springs Middle
High Schools Timber Creek High
Others
Pets Allowed Yes
HOA Fee Include 24-Hour Guard,Pool,Maintenance Grounds,Pool,Private Road,Security
Senior Community No
Ownership Fee Simple
Monthly Total Fees $100
Acceptable Financing Cash, Conventional, FHA, VA Loan
Membership Fee Required Required
Listing Terms Cash, Conventional, FHA, VA Loan
Special Listing Condition None
Read Less Info
Want to know what your home might be worth? Contact us for a FREE valuation!

Our team is ready to help you sell your home for the highest possible price ASAP

© 2024 My Florida Regional MLS DBA Stellar MLS. All Rights Reserved.
Bought with AMERITEAM REALTY INC
Find out why customers are choosing LPT Realty to meet their real estate needs






