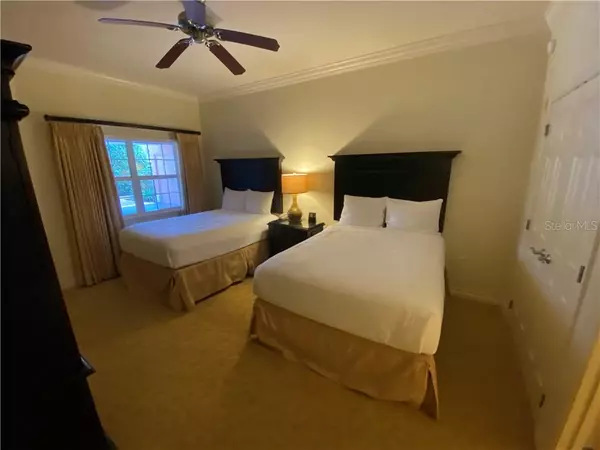$200,100
$180,000
11.2%For more information regarding the value of a property, please contact us for a free consultation.
3 Beds
3 Baths
1,630 SqFt
SOLD DATE : 02/26/2021
Key Details
Sold Price $200,100
Property Type Condo
Sub Type Condominium
Listing Status Sold
Purchase Type For Sale
Square Footage 1,630 sqft
Price per Sqft $122
Subdivision Villas At Reunion Square P1 Condo
MLS Listing ID S5044279
Sold Date 02/26/21
Bedrooms 3
Full Baths 3
Condo Fees $506
Construction Status No Contingency
HOA Y/N No
Year Built 2007
Annual Tax Amount $4,549
Lot Size 9,583 Sqft
Acres 0.22
Property Description
Short Sale. ***APPROVED SHORT SALE AT $180K*** FULLY TRANSFERABLE SOCIAL MEMBERSHIP.*** Don't miss your chance at this beautiful, first floor VILLAS MIDDLE UNIT priced under market value! Only a short walk to Reunion's MULTI-MILLION DOLLAR WATER PARK, which makes for the perfect family getaway to enjoy fun in the sun and making lifelong memories! This FULLY FURNISHED unit will not last long and is the lowest priced condo in the Villas to entice a quick sale! Standard in all Cabana Court villas are quality features such as fitted wood kitchen cabinets, stainless steel appliances, granite counters, crown molding and tray ceilings. This property also has a very handy outdoor storage closet. Reunion Resort Members take advantage of the 3 SIGNATURE GOLF COURSES, TENNIS CENTER, state of the art WATER PARK with LAZY RIVER, 11 community pools, 5 RESTAURANT areas, PLAYGROUND, organized activities and so much more. The resort's proximity to all of the major theme parks, especially DISNEY WORLD being 6 miles away, makes this vacation community a top choice for visitors of all ages. Don't miss this exceptional deal & schedule your viewing today!
Location
State FL
County Osceola
Community Villas At Reunion Square P1 Condo
Zoning 0411
Rooms
Other Rooms Great Room, Inside Utility
Interior
Interior Features Ceiling Fans(s), Kitchen/Family Room Combo, Living Room/Dining Room Combo, Split Bedroom, Stone Counters, Thermostat, Window Treatments
Heating Central, Electric, Heat Pump
Cooling Central Air
Flooring Carpet, Ceramic Tile
Furnishings Furnished
Fireplace false
Appliance Dishwasher, Disposal, Dryer, Electric Water Heater, Microwave, Range, Refrigerator, Washer
Laundry Inside, Laundry Closet
Exterior
Exterior Feature Irrigation System, Lighting, Sidewalk, Sprinkler Metered
Community Features Association Recreation - Owned, Fitness Center, Gated, Golf Carts OK, Golf, Irrigation-Reclaimed Water, Park, Playground, Pool, Sidewalks, Tennis Courts
Utilities Available BB/HS Internet Available, Cable Connected, Electricity Connected, Phone Available, Public, Sewer Connected, Sprinkler Meter, Sprinkler Recycled, Water Connected
Amenities Available Clubhouse, Fitness Center, Gated, Golf Course, Maintenance, Park, Playground, Pool, Recreation Facilities, Security, Tennis Court(s)
View Park/Greenbelt
Roof Type Shingle
Porch Covered, Rear Porch
Garage false
Private Pool No
Building
Lot Description In County, Near Golf Course, Sidewalk, Paved, Private
Story 4
Entry Level One
Foundation Slab
Lot Size Range 0 to less than 1/4
Sewer Public Sewer
Water Public
Architectural Style Contemporary
Structure Type Block,Stucco
New Construction false
Construction Status No Contingency
Others
Pets Allowed Size Limit, Yes
HOA Fee Include 24-Hour Guard,Cable TV,Pool,Escrow Reserves Fund,Internet,Maintenance Structure,Maintenance Grounds,Maintenance,Management,Pest Control,Pool,Private Road,Recreational Facilities,Security
Senior Community No
Pet Size Small (16-35 Lbs.)
Ownership Condominium
Monthly Total Fees $771
Acceptable Financing Cash, Conventional
Membership Fee Required None
Listing Terms Cash, Conventional
Num of Pet 2
Special Listing Condition Short Sale
Read Less Info
Want to know what your home might be worth? Contact us for a FREE valuation!

Our team is ready to help you sell your home for the highest possible price ASAP

© 2024 My Florida Regional MLS DBA Stellar MLS. All Rights Reserved.
Bought with RE/MAX TOWN CENTRE
Find out why customers are choosing LPT Realty to meet their real estate needs






