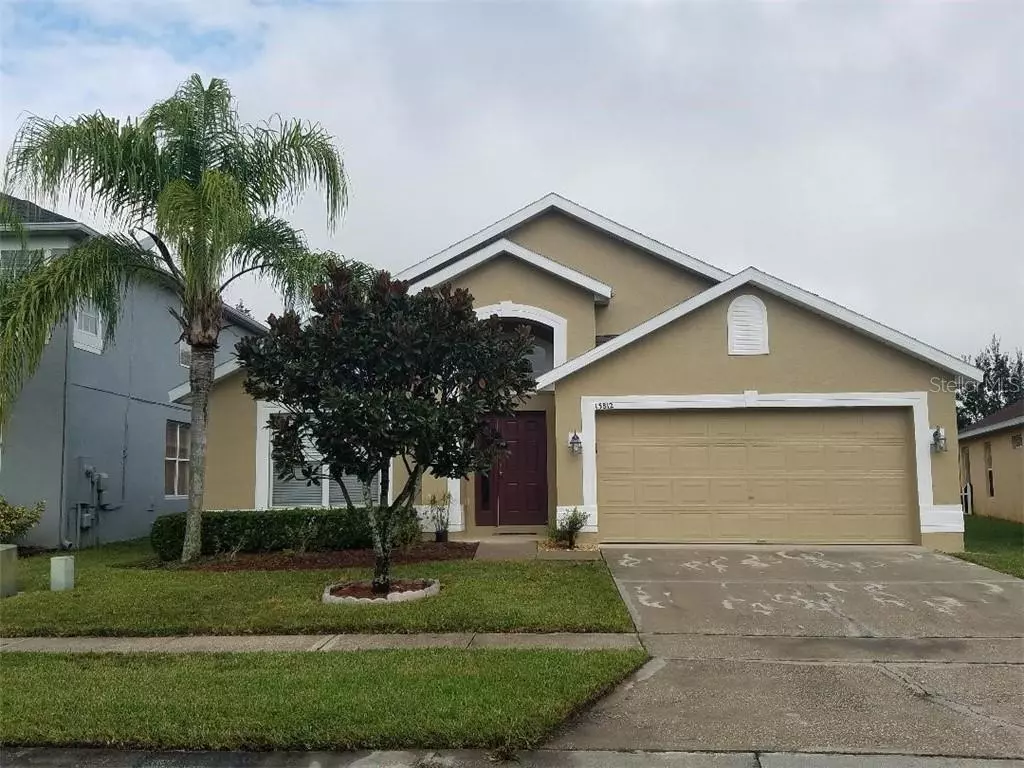$340,000
$349,900
2.8%For more information regarding the value of a property, please contact us for a free consultation.
4 Beds
2 Baths
2,164 SqFt
SOLD DATE : 12/28/2020
Key Details
Sold Price $340,000
Property Type Single Family Home
Sub Type Single Family Residence
Listing Status Sold
Purchase Type For Sale
Square Footage 2,164 sqft
Price per Sqft $157
Subdivision Avalon Lakes Ph 03 Village C
MLS Listing ID O5907669
Sold Date 12/28/20
Bedrooms 4
Full Baths 2
Construction Status Financing
HOA Fees $95/mo
HOA Y/N Yes
Year Built 2005
Annual Tax Amount $2,617
Lot Size 6,969 Sqft
Acres 0.16
Lot Dimensions 50x120
Property Description
SOUGHT AFTER Avalon Lakes community, just completed remodeling, move-in ready, 4 bedroom/2 bath, 2165 sf, home is located in the gated community of Avalon Lakes (Avalon Park area) in East Orlando. Has everything you are looking for, including a large back yard, ready for a pool if desired. Brand new roof replaced in 11/2020, AC replaced in 2019, water heater with new heating elements and thermostat in 11/2020. This house features a large formal living/dining area, and a roomy kitchen with NEW GRANITE countertops, sink and nice faucet, loads of cabinet space, stainless steel appliances, breakfast bar, and a big pantry. The master bathroom has a soaking tub and stall shower, and a huge walk-in closet. The additional bedrooms are roomy and a good-sized closets. All the main living/bedroom areas feature new, 6.5mm thickness SPC vinyl planks flooring. The house has new interior and exterior paint along with new 5.25" baseboard. In addition to having A-rated schools, Avalon Lakes amenities include security gates, beautifully landscaped common grounds, community pool, playground, lighted tennis/pickleball, and basketball courts, fitness center, and clubhouse, all with a low monthly HOA fee. All 3 schools are A-rated.
Location
State FL
County Orange
Community Avalon Lakes Ph 03 Village C
Zoning P-D
Rooms
Other Rooms Family Room, Formal Dining Room Separate, Formal Living Room Separate, Inside Utility
Interior
Interior Features Cathedral Ceiling(s), Ceiling Fans(s), Kitchen/Family Room Combo, Open Floorplan
Heating Central, Electric
Cooling Central Air
Flooring Ceramic Tile, Vinyl
Fireplace false
Appliance Dishwasher, Disposal, Electric Water Heater, Microwave, Range, Refrigerator
Laundry Laundry Room
Exterior
Exterior Feature Irrigation System, Sidewalk, Sliding Doors, Sprinkler Metered
Garage Spaces 400.0
Community Features Deed Restrictions, Fitness Center, Gated, Playground, Pool, Tennis Courts
Utilities Available Cable Available, Electricity Available, Electricity Connected, Sewer Connected, Sprinkler Meter, Street Lights, Water Connected
Amenities Available Clubhouse, Fitness Center, Gated, Maintenance, Tennis Court(s)
Roof Type Shingle
Attached Garage true
Garage true
Private Pool No
Building
Story 1
Entry Level One
Foundation Slab
Lot Size Range 0 to less than 1/4
Sewer Public Sewer
Water Public
Architectural Style Contemporary
Structure Type Block,Stucco
New Construction false
Construction Status Financing
Schools
Elementary Schools Timber Lakes Elementary
Middle Schools Timber Springs Middle
High Schools Timber Creek High
Others
Pets Allowed Breed Restrictions
HOA Fee Include Pool
Senior Community No
Ownership Fee Simple
Monthly Total Fees $95
Acceptable Financing Cash, Conventional, FHA, VA Loan
Membership Fee Required Required
Listing Terms Cash, Conventional, FHA, VA Loan
Special Listing Condition None
Read Less Info
Want to know what your home might be worth? Contact us for a FREE valuation!

Our team is ready to help you sell your home for the highest possible price ASAP

© 2025 My Florida Regional MLS DBA Stellar MLS. All Rights Reserved.
Bought with STELLAR NON-MEMBER OFFICE
Find out why customers are choosing LPT Realty to meet their real estate needs






