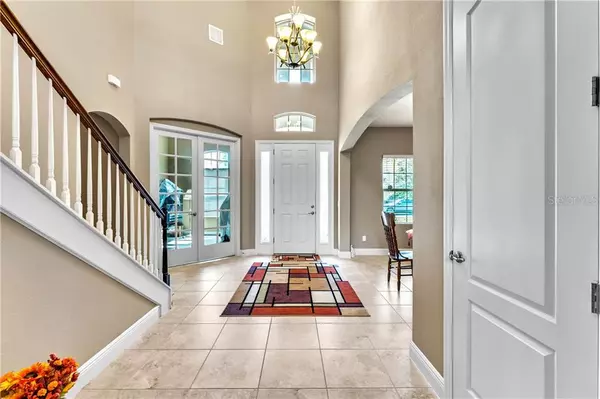$589,900
$589,900
For more information regarding the value of a property, please contact us for a free consultation.
4 Beds
4 Baths
4,290 SqFt
SOLD DATE : 10/23/2020
Key Details
Sold Price $589,900
Property Type Single Family Home
Sub Type Single Family Residence
Listing Status Sold
Purchase Type For Sale
Square Footage 4,290 sqft
Price per Sqft $137
Subdivision Cypress Reserve Ph 1
MLS Listing ID O5890786
Sold Date 10/23/20
Bedrooms 4
Full Baths 3
Half Baths 1
Construction Status Appraisal,Financing,Inspections
HOA Fees $118/mo
HOA Y/N Yes
Year Built 2017
Annual Tax Amount $6,402
Lot Size 10,454 Sqft
Acres 0.24
Property Description
***Why WAIT to build? – take advantage of today's interest rates! *** Stunning move in ready POOL home in the desirable ‘Cypress Reserve' community. This beautiful Taylor Morrison VERY functional ‘Abbott' floor plan offers 4 Bedrooms, 3.5 Bathrooms, Office, Bonus room & Media room! This home includes a 39 Panel 11.7 KW Solar panel system which has produced power bills as LOW as $12.00!!! As you approach the home you will notice the upgraded stone elevation, brick pavers and the attractive side car garage. Upon entering the home you will immediately notice the luxurious high ceilings with separate dining area and separate home office space overlooking the front drive way. The high ceilings continue into the huge family room w/high windows that allow lots of natural light and opens up to the large GOURMET kitchen with 42” cabinets, stainless steel appliance, range hood and ample dinette area overlooking your gorgeous pool! Downstairs also offers an oversized master bedroom with ensuite bathroom including separate garden tub, shower, large his & her closets and double vanities with tons of storage! Upstairs you will find the additional 3 bedrooms plus 2 full bathrooms, a HUGE bonus room and an additional media room or 5th bedroom! Saving the best part for last…. Large triple sliding doors lead the huge covered lanai area overlooking the beautiful relaxing pool which includes 2 therapeutic jets, a fountain and umbrella holder! The pool decking is upgraded with pavers and screen enclosed. The lanai also includes a gas stub for a future outside kitchen/bar area! This home is in a fantastic Winter Garden location – within minutes drive to Historic downtown Winter Garden, walking distance to Sunridge K-8 schools and close to Winter Garden Village! All major highways are very close by allowing easy access to Disney theme parks, Universal, downtown Orlando and the Orlando International Airport! A MUST see for any new home buyer!
Location
State FL
County Orange
Community Cypress Reserve Ph 1
Zoning PUD
Rooms
Other Rooms Bonus Room, Den/Library/Office, Family Room, Formal Living Room Separate, Inside Utility, Media Room
Interior
Interior Features Cathedral Ceiling(s), Ceiling Fans(s), Eat-in Kitchen, High Ceilings, Tray Ceiling(s), Walk-In Closet(s)
Heating Central, Electric, Natural Gas
Cooling Central Air
Flooring Carpet, Ceramic Tile
Furnishings Unfurnished
Fireplace false
Appliance Built-In Oven, Cooktop, Dishwasher, Disposal, Gas Water Heater, Microwave, Range Hood, Refrigerator, Water Softener
Laundry Inside
Exterior
Exterior Feature Irrigation System, Sidewalk, Sliding Doors
Parking Features Garage Door Opener, Garage Faces Side
Garage Spaces 2.0
Pool Auto Cleaner, Child Safety Fence, Gunite, Screen Enclosure
Community Features Deed Restrictions, Irrigation-Reclaimed Water, Park, Playground, Pool, Sidewalks
Utilities Available Cable Connected, Electricity Connected, Natural Gas Connected, Sewer Connected, Sprinkler Recycled, Street Lights, Underground Utilities, Water Connected
Amenities Available Park, Playground, Pool
Roof Type Shingle
Attached Garage true
Garage true
Private Pool Yes
Building
Story 2
Entry Level Two
Foundation Slab
Lot Size Range 0 to less than 1/4
Sewer Public Sewer
Water Public
Structure Type Block,Stucco,Wood Frame
New Construction false
Construction Status Appraisal,Financing,Inspections
Schools
Elementary Schools Sunridge Elementary
Middle Schools Sunridge Middle
High Schools West Orange High
Others
Pets Allowed Breed Restrictions
Senior Community No
Ownership Fee Simple
Monthly Total Fees $118
Acceptable Financing Cash, Conventional, VA Loan
Membership Fee Required Required
Listing Terms Cash, Conventional, VA Loan
Special Listing Condition None
Read Less Info
Want to know what your home might be worth? Contact us for a FREE valuation!

Our team is ready to help you sell your home for the highest possible price ASAP

© 2025 My Florida Regional MLS DBA Stellar MLS. All Rights Reserved.
Bought with SIGNATURE LAKES REALTY LLC
Find out why customers are choosing LPT Realty to meet their real estate needs






