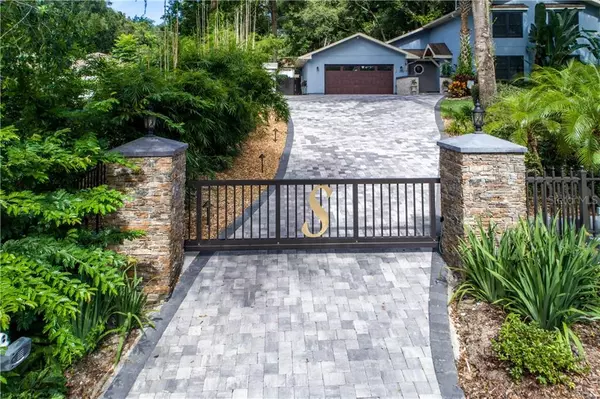$675,000
$699,000
3.4%For more information regarding the value of a property, please contact us for a free consultation.
3 Beds
4 Baths
3,546 SqFt
SOLD DATE : 10/15/2020
Key Details
Sold Price $675,000
Property Type Single Family Home
Sub Type Single Family Residence
Listing Status Sold
Purchase Type For Sale
Square Footage 3,546 sqft
Price per Sqft $190
Subdivision Mount Dora Pine Crest Unrec
MLS Listing ID G5031618
Sold Date 10/15/20
Bedrooms 3
Full Baths 3
Half Baths 1
Construction Status Appraisal,Financing,Inspections
HOA Y/N No
Year Built 1978
Annual Tax Amount $5,211
Lot Size 0.460 Acres
Acres 0.46
Lot Dimensions 100x199
Property Description
EXQUISITE LUXURY ESTATE ON NEARLY A HALF ACRE in the heart of Mount Dora with NO HOA. Here is a tour: https://vimeo.com/447859250/3a50832067 Enter your private estate through the custom electronic gate leading up the driveway into this meticulously landscaped property. From the moment you enter the completely renovated home, you will feel the elegance around you. Inside, see the beauty of the hardwood floors through the formal living room and formal dining room to the right and extending out to the left to the informal living space. Step through your living room to find a screened side porch which overlooks the front yard with peek-a-boo views of Lake Gertrude across the street. Here you can enjoy outdoor cooking with natural gas plumbed for your grill or you can just relax with your morning coffee in this peaceful and private area. Back inside, you'll find a large gourmet kitchen with natural gas cooktop, all high-end stainless appliances, plenty of cabinet space, and granite counters. The kitchen opens to the large family room and an informal dining area that overlooks the beautifully designed backyard. The family room has a natural gas fireplace and large picture windows to enjoy the view of outside. French doors lead to a large rear patio, perfect for dining outdoors while enjoying the sights and sounds of your backyard oasis. Outside is very private with no rear neighbors, a rare feature in the city. You have a separate entrance to the yard from the street behind the property, making it easy for trailer storage or additional parking should you need it and you'll have a utility shed for your tools. Meandering through the yard, enjoy the butterfly garden, the paver pathways, and mature plants and trees. The gas firepit is a great centerpiece for your yard where you'll enjoy tranquility while you unwind with a glass of wine at the end of your day. At night, you will appreciate the landscape lighting that will surely set the mood for entertaining. There is plenty of room for a pool if you desire. Back inside, the living quarters of the home are upstairs and includes a large master suite with updated En Suite bath with jetted tub, walk in shower, and double vanities. The master also enjoys two walk-in closets, a reading nook, and additional storage. There are 2 guest bedrooms and a renovated bathroom. The entire upstairs is covered in ecofriendly cork flooring which is soft under your feet. Down on the main level you will find another full bathroom and inside laundry room, along with a mud room with plenty of storage. Off the kitchen, follow the steps down into a large basement that is completely finished and is perfect for multiple uses including office, man cave, media room, etc. There is space in this home for everyone to work, play, and relax. Updates include a full home generator, gas tankless hot water heater, whole home water filtration system, new roof in 2013, and spray foam insulation, just to name a few (ask your Realtor for a full list of features and upgrades). You are just one block away from the Lake Gertrude walking path and is close to the downtown area where you can enjoy dining, shopping, and festivals. NO HOA here! Room for a pool and/or another garage/workshop. There are many possibilities!! Home warranty paid by seller with acceptable offer. This home features the style and sophistication you deserve and is a MUST SEE if you want a beautiful and inviting home in the city. See more at www.1704Overlook.com
Location
State FL
County Lake
Community Mount Dora Pine Crest Unrec
Zoning R-1A
Rooms
Other Rooms Family Room, Formal Dining Room Separate, Formal Living Room Separate, Inside Utility
Interior
Interior Features Built-in Features, Ceiling Fans(s), Crown Molding, Eat-in Kitchen, Kitchen/Family Room Combo, Solid Wood Cabinets, Stone Counters, Walk-In Closet(s), Window Treatments
Heating Central
Cooling Central Air
Flooring Bamboo, Cork, Marble, Travertine, Wood
Fireplaces Type Gas
Furnishings Unfurnished
Fireplace true
Appliance Convection Oven, Dishwasher, Dryer, Gas Water Heater, Microwave, Range, Refrigerator, Washer, Water Filtration System, Water Softener
Laundry Inside, Laundry Room
Exterior
Exterior Feature Fence, French Doors, Irrigation System, Lighting
Parking Features Boat, Driveway, Garage Door Opener, Off Street, Parking Pad
Garage Spaces 2.0
Fence Other, Wood
Utilities Available BB/HS Internet Available, Cable Available, Electricity Connected, Natural Gas Connected, Water Connected
View Y/N 1
View Trees/Woods
Roof Type Shingle
Porch Rear Porch, Screened, Side Porch
Attached Garage true
Garage true
Private Pool No
Building
Lot Description Gentle Sloping, City Limits, Oversized Lot
Story 3
Entry Level Three Or More
Foundation Basement
Lot Size Range 1/4 to less than 1/2
Sewer Public Sewer, Septic Tank
Water Public
Architectural Style Custom
Structure Type Block,Stucco,Wood Frame
New Construction false
Construction Status Appraisal,Financing,Inspections
Schools
Elementary Schools Triangle Elem
Middle Schools Mount Dora Middle
High Schools Mount Dora High
Others
Pets Allowed Yes
Senior Community No
Pet Size Extra Large (101+ Lbs.)
Ownership Fee Simple
Num of Pet 3
Special Listing Condition None
Read Less Info
Want to know what your home might be worth? Contact us for a FREE valuation!

Our team is ready to help you sell your home for the highest possible price ASAP

© 2024 My Florida Regional MLS DBA Stellar MLS. All Rights Reserved.
Bought with PICKET FENCE REALTY LLC
Find out why customers are choosing LPT Realty to meet their real estate needs






