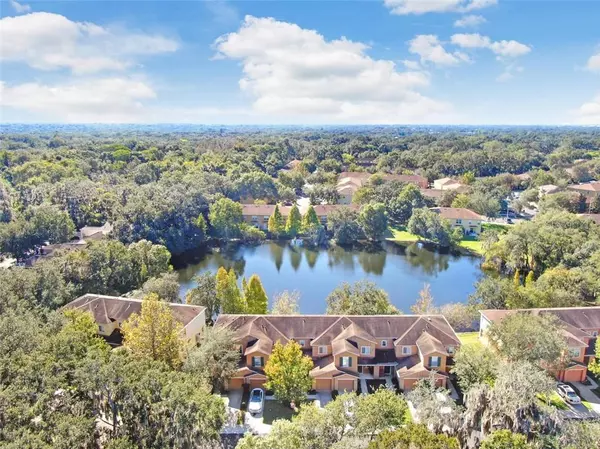$180,000
$178,000
1.1%For more information regarding the value of a property, please contact us for a free consultation.
2 Beds
3 Baths
1,386 SqFt
SOLD DATE : 01/13/2021
Key Details
Sold Price $180,000
Property Type Townhouse
Sub Type Townhouse
Listing Status Sold
Purchase Type For Sale
Square Footage 1,386 sqft
Price per Sqft $129
Subdivision St Charles Place Ph 6
MLS Listing ID T3278816
Sold Date 01/13/21
Bedrooms 2
Full Baths 2
Half Baths 1
Construction Status Financing,Inspections
HOA Fees $255/mo
HOA Y/N Yes
Year Built 2008
Annual Tax Amount $1,669
Lot Size 1,742 Sqft
Acres 0.04
Property Description
Here Comes the Sun do, do, do, do! This lovely 2 bed, 2.5 bath, 1 car garage corner unit townhome offers tons of natural light and peaceful pond views out back! Owner recently installed a state-of-the-art SmartHome technology system throughout the home. Control your thermostat, lighting, security and cameras all from your phone or tablet! Well-designed kitchen with breakfast bar provides you with plenty of counter space & cabinets galore. Enjoy the spacious great room with sliders overlooking the backyard pond. Upstairs you'll find an oversized master bedroom suite with big windows, walk-in closet, renovated master bathroom with granite, dual sinks, and impressive super-sized shower. Down the hall is another large bedroom and full bath. Washer and Dryer are upstairs for your convenience. Upgraded new laminate plank flooring on 1st floor and stairs gives a nice modern touch. Tile in all the wet areas. Ample storage space in the home and garage. On quiet cul-de-sac and guest parking nearby! Low HOA and NO CDD fees! St. Charles Place might be the best kept secret in Riverview with community pool and scenic, peaceful ponds. Tons of local shopping and restaurant options! Publix, Bonefish, Stein n Vine, Winn Dixie, SuperTarget, Walmart, Starbucks, BassPro and more. Conveniently located off Hwy 301 makes for easy access to I-75 and Crosstown expressway. Call today for your private viewing!
Location
State FL
County Hillsborough
Community St Charles Place Ph 6
Zoning PD
Rooms
Other Rooms Great Room, Inside Utility
Interior
Interior Features Ceiling Fans(s), High Ceilings, Open Floorplan, Stone Counters, Thermostat, Walk-In Closet(s), Window Treatments
Heating Central
Cooling Central Air
Flooring Carpet, Ceramic Tile, Laminate
Fireplace false
Appliance Dishwasher, Disposal, Dryer, Electric Water Heater, Ice Maker, Range, Range Hood, Refrigerator, Washer
Laundry Inside, Upper Level
Exterior
Exterior Feature Sidewalk, Sliding Doors
Parking Features Driveway, Garage Door Opener, Open
Garage Spaces 1.0
Community Features Buyer Approval Required, Deed Restrictions, Pool, Sidewalks
Utilities Available BB/HS Internet Available, Electricity Connected, Fire Hydrant, Public, Street Lights, Water Connected
Amenities Available Pool
Waterfront Description Pond
View Y/N 1
View Water
Roof Type Shingle
Porch Front Porch
Attached Garage true
Garage true
Private Pool No
Building
Lot Description Corner Lot, Cul-De-Sac, Sidewalk, Paved
Story 2
Entry Level Two
Foundation Slab
Lot Size Range 0 to less than 1/4
Sewer Public Sewer
Water Public
Architectural Style Contemporary
Structure Type Block
New Construction false
Construction Status Financing,Inspections
Schools
Elementary Schools Symmes-Hb
Middle Schools Giunta Middle-Hb
High Schools Spoto High-Hb
Others
Pets Allowed Yes
HOA Fee Include Common Area Taxes,Pool,Escrow Reserves Fund,Maintenance Structure,Maintenance Grounds,Management,Pool,Private Road,Sewer,Trash,Water
Senior Community No
Ownership Fee Simple
Monthly Total Fees $255
Acceptable Financing Cash, Conventional, FHA, VA Loan
Membership Fee Required Required
Listing Terms Cash, Conventional, FHA, VA Loan
Special Listing Condition None
Read Less Info
Want to know what your home might be worth? Contact us for a FREE valuation!

Our team is ready to help you sell your home for the highest possible price ASAP

© 2024 My Florida Regional MLS DBA Stellar MLS. All Rights Reserved.
Bought with DALTON WADE, INC.
Find out why customers are choosing LPT Realty to meet their real estate needs






