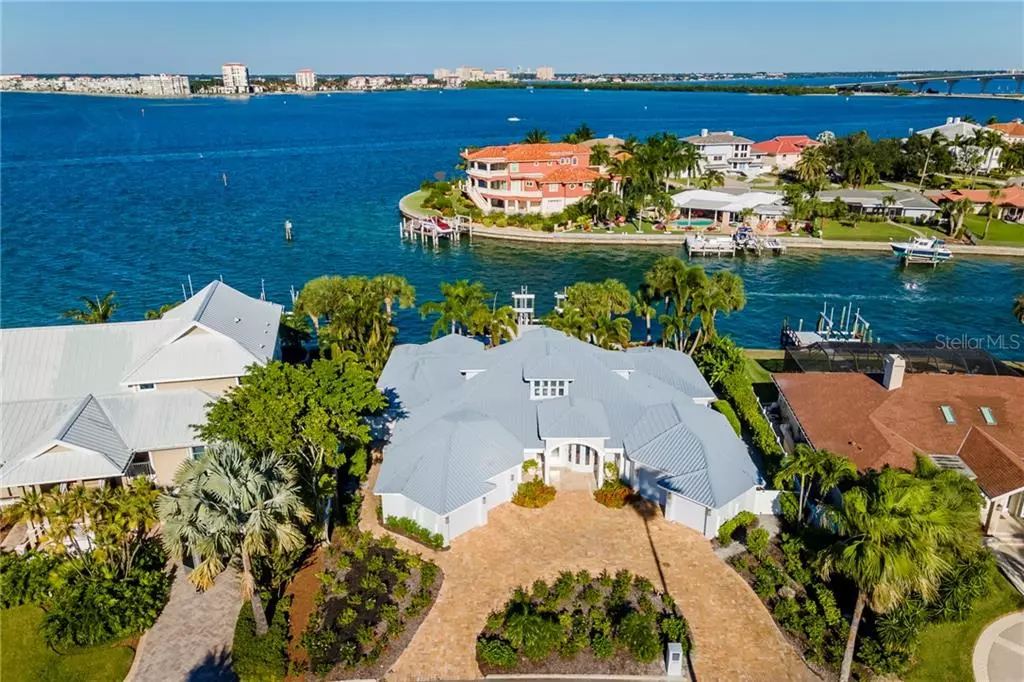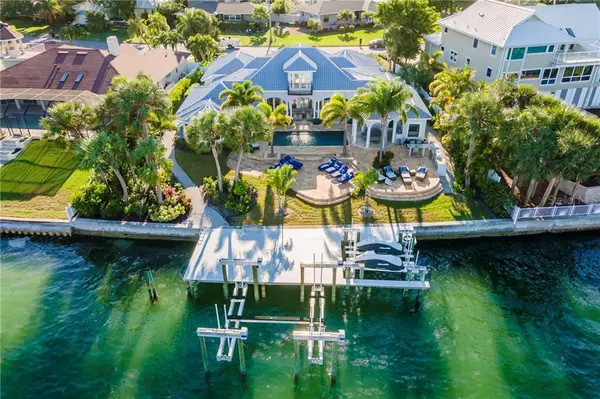$2,300,000
$2,300,000
For more information regarding the value of a property, please contact us for a free consultation.
3 Beds
5 Baths
3,148 SqFt
SOLD DATE : 12/28/2020
Key Details
Sold Price $2,300,000
Property Type Single Family Home
Sub Type Single Family Residence
Listing Status Sold
Purchase Type For Sale
Square Footage 3,148 sqft
Price per Sqft $730
Subdivision Tierra Verde Unit 1 3Rd Rep
MLS Listing ID U8105846
Sold Date 12/28/20
Bedrooms 3
Full Baths 4
Half Baths 1
Construction Status Inspections
HOA Fees $62/qua
HOA Y/N Yes
Year Built 1964
Annual Tax Amount $22,596
Lot Size 0.340 Acres
Acres 0.34
Property Description
Welcome home to this stunning 3 Bedrooms, 4 ½ Baths, plus Media Room, Den, Office or 4th bedroom residence located in the highly desirable area of Monte Cristo in Tierra Verde. This gorgeous Mediterranean style home is the true definition of the Florida luxury lifestyle. A boater's dream, 106 feet of seawall overlooking Pass A Grille Channel, no bridges and quick access to the Gulf of Mexico. Two boat lifts, 30,000 lbs and 54,000 lbs, expansive 500 sq ft dock area for additional seating. This home was made for entertaining with its open, all one level floor plan, vaulted ceiling in the great room with fireplace, wall of French doors that open up to the pool and gazebo eating area. Dream outdoor kitchen with marine grade grill, ice maker, two under the counter refrigerators, stainless steel sink, large bar area with granite counter tops. Inside, a newly remodeled chef's Kitchen is equipped with Quartz “leather” textured counter tops, Z line 48” gloss blue double ovens dual fuel gas top and kettle faucet, subzero refrigerator/freezer, two Bosch dishwashers, two Kitchen Aid refrigerator drawers, Scottsman ice maker, Kitchen Aid convection microwave, warming drawer and 2 high boy wine coolers. The rich Travertine floors flow from room to room. The master retreat with its private bath, separate shower and tub, double vanities with granite counter tops and California style closet (s) has a beautiful sitting area with full water views, French doors which open up to the 9' deep pool which is heated in the cooler winter months and has access to a full bath; large patio areas with lots of Florida sunshine or if you prefer there is plenty of shaded areas for entertaining. As you approach this residence you will see the tiled roof and custom matching locking mailbox, circular drive with pavers, HEATED and AIR CONDITIONED 4 single car garages which could be the potential for a 4th or 5th bedroom extension. This home has been newly landscaped to give you this magic feel of the tropics and well illuminated on all sides. Located a few miles from the famous Fort DeSoto Park and the Gulf beaches. Pass-A-Grille, St. Pete Beach and downtown St Petersburg are only minutes away. Easy access to the Interstate and a mere half hour drive to Tampa International Airport. Call for a private showing; this could be the gateway to your dream home and the start to experiencing the Florida lifestyle.
Location
State FL
County Pinellas
Community Tierra Verde Unit 1 3Rd Rep
Direction N
Rooms
Other Rooms Great Room, Inside Utility, Media Room
Interior
Interior Features Built-in Features, Cathedral Ceiling(s), Ceiling Fans(s), Crown Molding, Eat-in Kitchen, High Ceilings, Kitchen/Family Room Combo, Living Room/Dining Room Combo, Open Floorplan, Skylight(s), Solid Wood Cabinets, Stone Counters, Tray Ceiling(s), Vaulted Ceiling(s), Walk-In Closet(s), Window Treatments
Heating Central, Electric
Cooling Central Air
Flooring Travertine
Fireplaces Type Gas, Living Room
Furnishings Negotiable
Fireplace true
Appliance Bar Fridge, Convection Oven, Cooktop, Dishwasher, Disposal, Dryer, Electric Water Heater, Exhaust Fan, Freezer, Ice Maker, Microwave, Range, Range Hood, Refrigerator, Washer, Wine Refrigerator
Laundry Inside, Laundry Room
Exterior
Exterior Feature Balcony, Fence, French Doors, Irrigation System, Sprinkler Metered
Parking Features Circular Driveway, Garage Door Opener, Oversized
Garage Spaces 4.0
Pool Auto Cleaner, Heated, In Ground, Lighting, Pool Sweep, Self Cleaning
Utilities Available Cable Available, Cable Connected, Electricity Connected, Propane, Public, Sewer Connected, Sprinkler Recycled, Street Lights, Underground Utilities
Amenities Available Park, Playground, Recreation Facilities, Tennis Court(s)
Waterfront Description Canal - Saltwater,Intracoastal Waterway
View Y/N 1
Water Access 1
Water Access Desc Canal - Saltwater,Gulf/Ocean,Gulf/Ocean to Bay,Intracoastal Waterway
View Water
Roof Type Tile
Porch Covered, Deck, Front Porch, Patio, Porch, Rear Porch, Side Porch
Attached Garage true
Garage true
Private Pool Yes
Building
Lot Description Flood Insurance Required, FloodZone, In County, Oversized Lot, Paved
Entry Level One
Foundation Slab
Lot Size Range 1/4 to less than 1/2
Sewer Public Sewer
Water Public
Architectural Style Spanish/Mediterranean
Structure Type Block,Stucco,Wood Frame
New Construction false
Construction Status Inspections
Schools
Elementary Schools Maximo Elementary-Pn
Middle Schools Bay Point Middle-Pn
High Schools Lakewood High-Pn
Others
Pets Allowed Yes
Senior Community No
Ownership Fee Simple
Monthly Total Fees $62
Acceptable Financing Cash, Conventional
Membership Fee Required Required
Listing Terms Cash, Conventional
Special Listing Condition None
Read Less Info
Want to know what your home might be worth? Contact us for a FREE valuation!

Our team is ready to help you sell your home for the highest possible price ASAP

© 2024 My Florida Regional MLS DBA Stellar MLS. All Rights Reserved.
Bought with RE/MAX METRO
Find out why customers are choosing LPT Realty to meet their real estate needs






