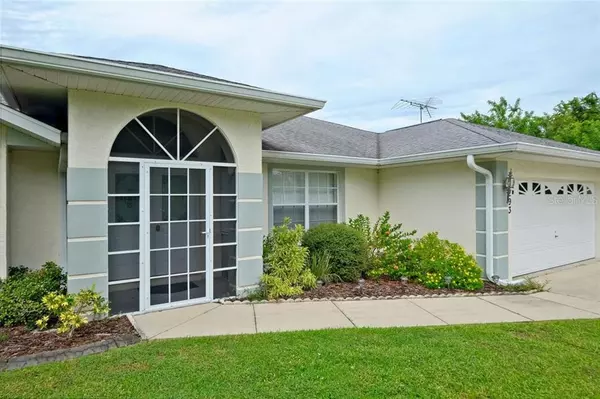$282,000
$305,000
7.5%For more information regarding the value of a property, please contact us for a free consultation.
3 Beds
2 Baths
1,438 SqFt
SOLD DATE : 12/18/2020
Key Details
Sold Price $282,000
Property Type Single Family Home
Sub Type Single Family Residence
Listing Status Sold
Purchase Type For Sale
Square Footage 1,438 sqft
Price per Sqft $196
Subdivision Port Charlotte Sec 056
MLS Listing ID D6114501
Sold Date 12/18/20
Bedrooms 3
Full Baths 2
Construction Status Inspections
HOA Fees $5/ann
HOA Y/N Yes
Year Built 1995
Annual Tax Amount $3,247
Lot Size 10,018 Sqft
Acres 0.23
Lot Dimensions 125x80
Property Description
You are invited to see this TURNKEY furnished, MOVE-IN-READY 3 Bedroom, 2 Bath, 2 car garage POOL HOME in the non-gated Community of GULF COVE. This beautiful, perfectly updated Home comes with 2 additional lots (PID # 402131335002 and 402131335004) at 5285 and 5301 Cannon St., Port Charlotte, FL 33981, for all your privacy. A membership at the community is voluntary for $120, if you would like to use the Community Park and Boat Ramp.
By entering the house you are walking on a brand new carpet to the Dining Room and Kitchen. Most of the kitchen appliances are not older than 3 years. The Master Suite with private bath (walk in shower) and large walk in closets has a sliding door to the lanai. The entire pool area was rescreened in 2020. The two Guest Bedrooms share the second Bathroom, which leads to the oversized lanai, where is plenty of space for entertaining Family and Friends. Updates: Washer and Dryer are 2020, Air Conditioning is 2018, Water heater 2017, Pool Pump 2018. This is a perfect Starter or Second Home which also can be used as a Vacation home, because there are no Rental Restrictions. It is just a short drive to the beaches, shopping and restaurants. Take you private tour today! The car (KIA Van) in the garage, is not part of the Turnkey furnished.
Location
State FL
County Charlotte
Community Port Charlotte Sec 056
Zoning RSF3.5
Interior
Interior Features Ceiling Fans(s), Living Room/Dining Room Combo, Open Floorplan, Split Bedroom, Thermostat, Walk-In Closet(s)
Heating Central, Electric
Cooling Central Air
Flooring Carpet
Furnishings Turnkey
Fireplace false
Appliance Cooktop, Dishwasher, Dryer, Freezer, Microwave, Range, Refrigerator, Washer
Laundry In Garage
Exterior
Exterior Feature Outdoor Shower, Rain Gutters, Sliding Doors
Parking Features Garage Door Opener
Garage Spaces 2.0
Pool Gunite, In Ground
Community Features Boat Ramp, Park
Utilities Available Cable Available, Electricity Connected, Phone Available, Public, Water Connected
View Garden, Pool
Roof Type Shingle
Porch Enclosed, Front Porch, Patio, Screened
Attached Garage true
Garage true
Private Pool Yes
Building
Lot Description Paved
Story 1
Entry Level One
Foundation Slab
Lot Size Range 1/2 to less than 1
Sewer Septic Tank
Water Public
Architectural Style Ranch
Structure Type Block,Stucco
New Construction false
Construction Status Inspections
Others
Pets Allowed Yes
Senior Community No
Ownership Fee Simple
Monthly Total Fees $5
Acceptable Financing Cash, Conventional, FHA, VA Loan
Membership Fee Required None
Listing Terms Cash, Conventional, FHA, VA Loan
Special Listing Condition None
Read Less Info
Want to know what your home might be worth? Contact us for a FREE valuation!

Our team is ready to help you sell your home for the highest possible price ASAP

© 2024 My Florida Regional MLS DBA Stellar MLS. All Rights Reserved.
Bought with FLORIDIAN REALTY SERVICES, LLC
Find out why customers are choosing LPT Realty to meet their real estate needs






