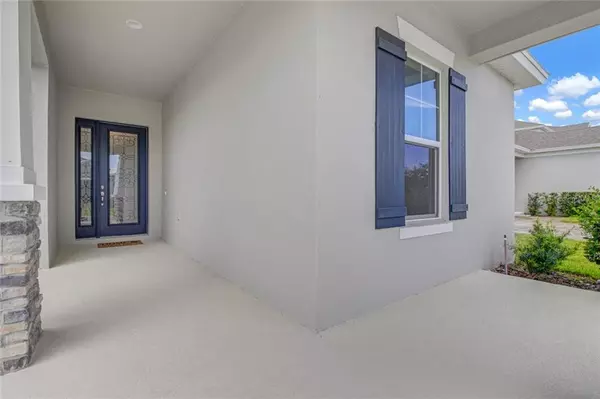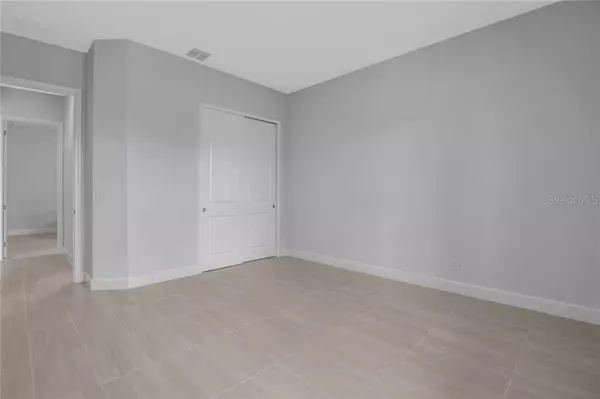$475,000
$491,500
3.4%For more information regarding the value of a property, please contact us for a free consultation.
4 Beds
3 Baths
2,683 SqFt
SOLD DATE : 08/21/2020
Key Details
Sold Price $475,000
Property Type Single Family Home
Sub Type Single Family Residence
Listing Status Sold
Purchase Type For Sale
Square Footage 2,683 sqft
Price per Sqft $177
Subdivision Sanctuary/Hamlin
MLS Listing ID O5863463
Sold Date 08/21/20
Bedrooms 4
Full Baths 3
Construction Status Other Contract Contingencies
HOA Fees $109/mo
HOA Y/N Yes
Year Built 2019
Annual Tax Amount $1,452
Lot Size 7,405 Sqft
Acres 0.17
Property Description
PRICE REDUCTION: This is a BEAUTIFUL HOME with 4 BEDROOMS & 3 FULL BATHROOMS looks like a model home. Tile floors throughout greet you as you enter the foyer. The layout offers a three-way split floorplan. With two bedrooms upfront that has there own bathroom with tub and shower. The master bedroom is very large, and MASTER BATHROOM features a separate upgraded free standing tub, All glass shower and duel vanities. All the bathrooms have quartz countertops. The owner has so many upgrades in this extended kitchen, with so much counter space. It includes QUARTZ COUNTERS, UPGRADED CABINETS INCLUDING 1 GLASS FRONT, STAINLESS STEEL APPLIANCES,built-in MICROWAVE, TILE BACK SPLASH, DOOR PULLS AND KNOBS, pre-wired for pendant lights over the CALIFORNIA ISLAND with a Porcelain Apron Sink and a WALK-IN PANTRY. Other features include SECURITY SYSTEM, recessed lighting THRU-OUT, SLIDING GLASS DOOR TO COVERED PATIO. All of this less than a mile from the HAMLIN RESERVE shopping area, CINEPOLIS MOVIE THEATER, HOSPITAL, and the Future 220 ACRE SPORTS AND RECREATION COMPLEX. Within a mile is the entrance to RT 429 and just a few exits from DISNEY. A few minutes from ORANGE COUNTY NATIONAL GOLF CENTER 7 LODGE. Such a spectacular home in the sought after community of Sanctuary HORIZON WEST.
Location
State FL
County Orange
Community Sanctuary/Hamlin
Zoning P-D
Rooms
Other Rooms Great Room, Inside Utility
Interior
Interior Features Ceiling Fans(s), High Ceilings, Living Room/Dining Room Combo, Open Floorplan
Heating Central
Cooling Central Air
Flooring Ceramic Tile
Furnishings Negotiable
Fireplace false
Appliance Built-In Oven, Cooktop, Dishwasher, Disposal, Exhaust Fan, Ice Maker, Microwave, Refrigerator, Tankless Water Heater
Laundry Inside, Laundry Room
Exterior
Exterior Feature Irrigation System, Sidewalk, Sliding Doors
Parking Features Driveway, Garage Door Opener
Garage Spaces 2.0
Community Features Deed Restrictions, Park, Playground, Sidewalks
Utilities Available Cable Available, Electricity Available, Natural Gas Connected, Public, Sprinkler Meter, Street Lights
Roof Type Shingle
Porch Front Porch
Attached Garage true
Garage true
Private Pool No
Building
Lot Description Sidewalk, Paved
Entry Level One
Foundation Slab
Lot Size Range Up to 10,889 Sq. Ft.
Builder Name Dream Finders
Sewer Public Sewer
Water Public
Architectural Style Contemporary
Structure Type Block,Stucco
New Construction false
Construction Status Other Contract Contingencies
Schools
Elementary Schools Independence Elementary
Middle Schools Bridgewater Middle
High Schools Windermere High School
Others
Pets Allowed Yes
Senior Community No
Ownership Fee Simple
Monthly Total Fees $109
Acceptable Financing Cash, Conventional, FHA, VA Loan
Membership Fee Required Required
Listing Terms Cash, Conventional, FHA, VA Loan
Special Listing Condition None
Read Less Info
Want to know what your home might be worth? Contact us for a FREE valuation!

Our team is ready to help you sell your home for the highest possible price ASAP

© 2025 My Florida Regional MLS DBA Stellar MLS. All Rights Reserved.
Bought with LA ROSA REALTY, LLC
Find out why customers are choosing LPT Realty to meet their real estate needs






