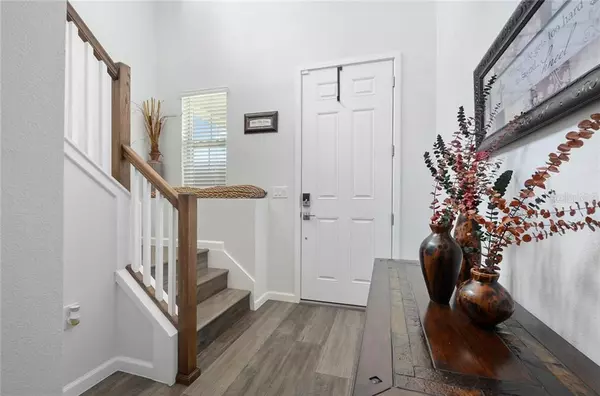$415,000
$415,000
For more information regarding the value of a property, please contact us for a free consultation.
4 Beds
3 Baths
2,504 SqFt
SOLD DATE : 08/04/2020
Key Details
Sold Price $415,000
Property Type Single Family Home
Sub Type Single Family Residence
Listing Status Sold
Purchase Type For Sale
Square Footage 2,504 sqft
Price per Sqft $165
Subdivision Tuskawilla Crossings Ph 1
MLS Listing ID O5860854
Sold Date 08/04/20
Bedrooms 4
Full Baths 3
Construction Status Appraisal,Financing,Inspections
HOA Fees $115/mo
HOA Y/N Yes
Year Built 2019
Annual Tax Amount $1,381
Lot Size 4,791 Sqft
Acres 0.11
Property Description
Beautiful 4 bedroom, 3 bath home in Tuskawilla Crossings built in 2019! Watch the lovely sunset from your second floor patio! Owner has added approximately $14k in upgrades! Two story Azalea model home with 2-car detached garage connected by a breezeway and patio that is located on a corner lot with side facing wooded conservation area. One of the nicest lots in the neighborhood and a short walking distance to the Cross Seminole Trail! Great for biking, walking & general exercise for miles and miles! Extensive window tinting on west side of home to make your evening enjoyable. Laminate flooring throughout, kitchen has quartz countertops, 42" cabinets, large island, walk-in pantry, slate appliance package and lovely extended backsplash. Includes a reverse osmosis system under kitchen sink for drinking water, installed ionizer to purify AC system, water heater timer, overhead racks in garage for great storage and top of the line fans installed in many rooms! 2" faux wood blinds, Ring doorbell, 4 covered patios! Community center in process with swimming pool, recreation and playground area and dog park. Easy access to SR 417, abundant shopping nearby, Seminole County schools.
Location
State FL
County Seminole
Community Tuskawilla Crossings Ph 1
Zoning RES
Interior
Interior Features Ceiling Fans(s), Kitchen/Family Room Combo, Stone Counters, Thermostat
Heating Central, Electric
Cooling Central Air
Flooring Ceramic Tile, Laminate
Fireplace false
Appliance Dishwasher, Disposal, Dryer, Electric Water Heater, Microwave, Range, Refrigerator, Washer, Water Softener
Exterior
Exterior Feature Irrigation System, Rain Gutters, Sidewalk, Sliding Doors
Parking Features Alley Access, Garage Faces Rear
Garage Spaces 2.0
Utilities Available Cable Available, Electricity Connected, Public, Street Lights
Amenities Available Clubhouse, Playground, Pool
View Trees/Woods
Roof Type Shingle
Porch Covered
Attached Garage false
Garage true
Private Pool No
Building
Entry Level Two
Foundation Slab
Lot Size Range Up to 10,889 Sq. Ft.
Sewer Public Sewer
Water Public
Structure Type Block,Stucco
New Construction false
Construction Status Appraisal,Financing,Inspections
Schools
Elementary Schools Layer Elementary
Middle Schools Indian Trails Middle
High Schools Winter Springs High
Others
Pets Allowed Yes
Senior Community No
Ownership Fee Simple
Monthly Total Fees $115
Acceptable Financing Cash, Conventional, FHA, VA Loan
Membership Fee Required Required
Listing Terms Cash, Conventional, FHA, VA Loan
Special Listing Condition None
Read Less Info
Want to know what your home might be worth? Contact us for a FREE valuation!

Our team is ready to help you sell your home for the highest possible price ASAP

© 2025 My Florida Regional MLS DBA Stellar MLS. All Rights Reserved.
Bought with PREFER 1 REAL ESTATE, INC.
Find out why customers are choosing LPT Realty to meet their real estate needs






