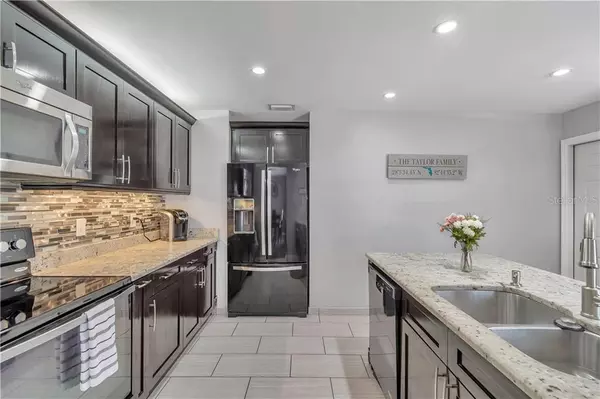$295,000
$290,000
1.7%For more information regarding the value of a property, please contact us for a free consultation.
3 Beds
2 Baths
1,426 SqFt
SOLD DATE : 06/05/2020
Key Details
Sold Price $295,000
Property Type Single Family Home
Sub Type Single Family Residence
Listing Status Sold
Purchase Type For Sale
Square Footage 1,426 sqft
Price per Sqft $206
Subdivision Hilltop Groves Estates
MLS Listing ID U8081663
Sold Date 06/05/20
Bedrooms 3
Full Baths 2
Construction Status Appraisal,Financing
HOA Y/N No
Year Built 1979
Annual Tax Amount $1,488
Lot Size 8,276 Sqft
Acres 0.19
Lot Dimensions 85x100
Property Description
Looking for a move-in ready home that has been totally renovated? Here is your home. Located in the Palm Harbor University school district, this home offers a bright, spacious, split bedroom floor plan featuring 3 bedrooms, 2 full bathrooms a 2-car garage and a fenced back yard all on a large corner lot. You are going to love the gorgeous kitchen with an island that is also your breakfast bar. The kitchen also features granite counters, a beautiful back splash and very modern tile flooring. The master bathroom is large and includes a walk-in closet and an updated en-suite bathroom with jetted tub. The living area features spectacular laminate flooring and opens to the imagination room. Your imagination room can be used as an office, a media room, a separate den or playroom. Can you imagine the possibilities? The second and third bedrooms are on the opposite side of the home from the master bedroom and they share the updated second bathroom. Outside you will enjoy the large fenced in back yard. This yard has huge possibilities, put in your dream pool, plant a garden, the possibilities here are countless. Close to dining, shopping and the beaches. This home is available for showings and is a must see.
Location
State FL
County Pinellas
Community Hilltop Groves Estates
Zoning R-3
Interior
Interior Features Ceiling Fans(s), Split Bedroom
Heating Central, Electric, Heat Pump
Cooling Central Air
Flooring Carpet, Ceramic Tile, Laminate
Fireplace false
Appliance Dishwasher, Range, Refrigerator
Laundry In Garage
Exterior
Exterior Feature Fence
Garage Spaces 2.0
Fence Wood
Utilities Available BB/HS Internet Available, Cable Available, Cable Connected, Electricity Connected, Sewer Connected, Street Lights, Water Connected
Roof Type Shingle
Attached Garage true
Garage true
Private Pool No
Building
Lot Description Corner Lot, City Limits, Paved
Story 1
Entry Level One
Foundation Slab
Lot Size Range Up to 10,889 Sq. Ft.
Sewer Private Sewer
Water Public
Structure Type Block
New Construction false
Construction Status Appraisal,Financing
Schools
Elementary Schools Sutherland Elementary-Pn
Middle Schools Palm Harbor Middle-Pn
High Schools Palm Harbor Univ High-Pn
Others
Pets Allowed Yes
Senior Community No
Ownership Fee Simple
Acceptable Financing Cash, Conventional, FHA, VA Loan
Listing Terms Cash, Conventional, FHA, VA Loan
Special Listing Condition None
Read Less Info
Want to know what your home might be worth? Contact us for a FREE valuation!

Our team is ready to help you sell your home for the highest possible price ASAP

© 2024 My Florida Regional MLS DBA Stellar MLS. All Rights Reserved.
Bought with KELLER WILLIAMS REALTY
Find out why customers are choosing LPT Realty to meet their real estate needs






