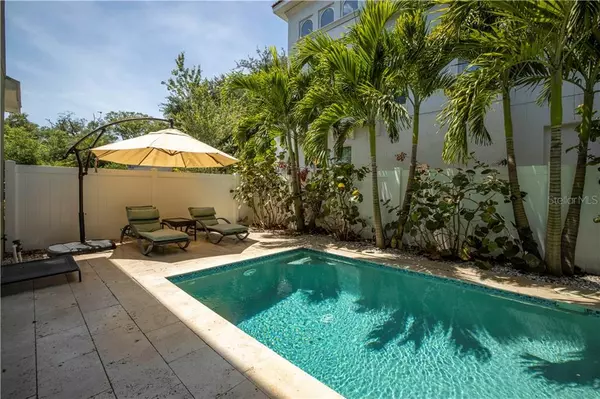$519,500
$519,900
0.1%For more information regarding the value of a property, please contact us for a free consultation.
3 Beds
3 Baths
2,204 SqFt
SOLD DATE : 05/26/2020
Key Details
Sold Price $519,500
Property Type Single Family Home
Sub Type Single Family Residence
Listing Status Sold
Purchase Type For Sale
Square Footage 2,204 sqft
Price per Sqft $235
Subdivision Grovemont Sub
MLS Listing ID U8082277
Sold Date 05/26/20
Bedrooms 3
Full Baths 2
Half Baths 1
Construction Status Appraisal,Financing,Inspections
HOA Y/N No
Year Built 2015
Annual Tax Amount $8,821
Lot Size 6,534 Sqft
Acres 0.15
Lot Dimensions 50x127
Property Description
Enjoy updates galore with this newer construction home! Upgrades include a stone accent wall with fireplace, stone backsplash in the kitchen, upgraded travertine tiles around the beautiful pool, a pergola for relaxing outside, a relaxing jacuzzi tub in the owner's suite, and freshly painted interior! This home offers a stunning, bright, open floor plan perfect for entertaining. The kitchen has soft close cabinets, a walk in pantry, and an eat in area. The additional half bath on the first floor is perfect for both entertaining and relaxing nights at home. Enjoy three bedrooms upstairs with the extra loft/bonus area and two full bathrooms, all with a convenient split floor plan for privacy! The owner's suite is huge! There are windows galore for a bright, airy, relaxing experience. The en suite bathroom has an oversized shower, jacuzzi tub, dual sinks, and a huge walk in closet. Head outside to relax by your sparkling pool while listening to the gentle rustle of your own palm trees! Catch a break from the rays of the sun by relaxing in the pergola with adjustable slats. Rest easy knowing that your yard is fully fenced - even the best escape artists will be secure! Enjoy the best location in St Pete - no flood zone here! Only a block away from a playground, Roberts Recreation Center, and only 10 mins away from bustling downtown.
Location
State FL
County Pinellas
Community Grovemont Sub
Direction N
Rooms
Other Rooms Loft, Storage Rooms
Interior
Interior Features Ceiling Fans(s), High Ceilings, Open Floorplan, Stone Counters, Thermostat, Walk-In Closet(s), Window Treatments
Heating Central
Cooling Central Air
Flooring Carpet, Tile, Wood
Fireplaces Type Electric, Family Room
Fireplace true
Appliance Dishwasher, Disposal, Dryer, Exhaust Fan, Freezer, Ice Maker, Microwave, Range, Refrigerator, Washer
Laundry Inside, Laundry Room, Upper Level
Exterior
Exterior Feature Fence, Irrigation System, Lighting, Sidewalk
Parking Features Alley Access, Driveway, Garage Door Opener, Garage Faces Rear
Garage Spaces 2.0
Fence Vinyl
Pool In Ground, Lighting
Utilities Available Electricity Connected, Sewer Connected, Street Lights, Water Connected
Roof Type Shingle
Porch Front Porch
Attached Garage true
Garage true
Private Pool Yes
Building
Story 2
Entry Level Two
Foundation Slab
Lot Size Range Up to 10,889 Sq. Ft.
Sewer Public Sewer
Water Public
Structure Type Stucco
New Construction false
Construction Status Appraisal,Financing,Inspections
Others
Senior Community No
Ownership Fee Simple
Acceptable Financing Cash, Conventional, FHA, VA Loan
Listing Terms Cash, Conventional, FHA, VA Loan
Special Listing Condition None
Read Less Info
Want to know what your home might be worth? Contact us for a FREE valuation!

Our team is ready to help you sell your home for the highest possible price ASAP

© 2025 My Florida Regional MLS DBA Stellar MLS. All Rights Reserved.
Bought with BARKETT REALTY
Find out why customers are choosing LPT Realty to meet their real estate needs






