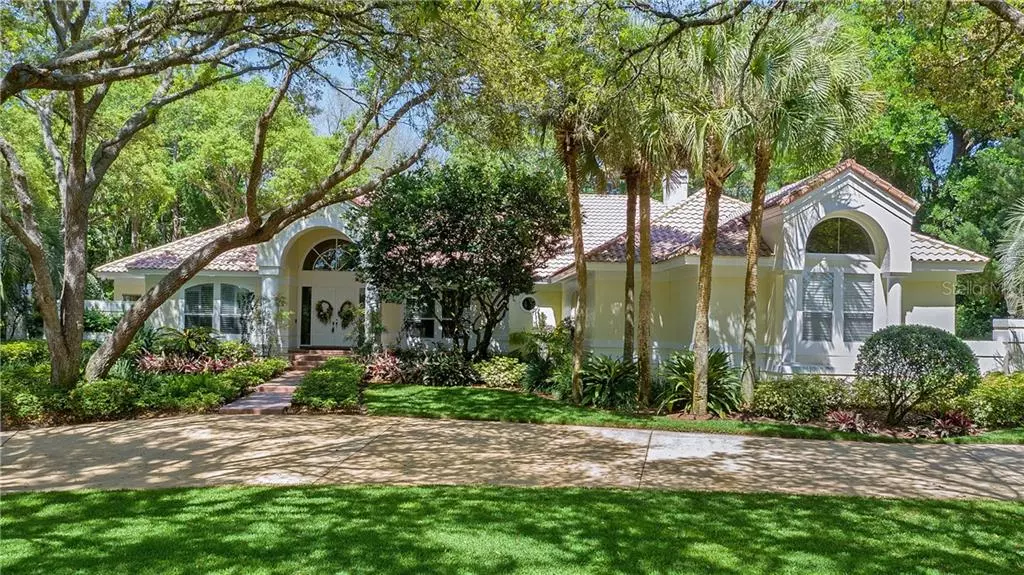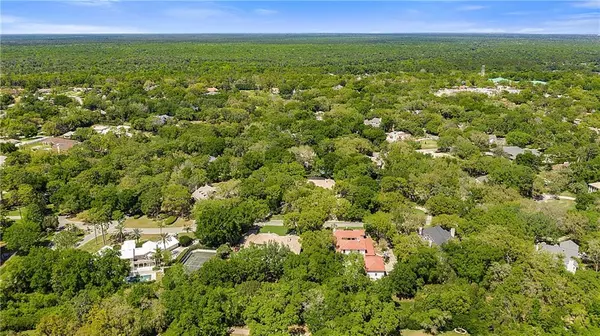$590,000
$629,000
6.2%For more information regarding the value of a property, please contact us for a free consultation.
5 Beds
5 Baths
4,065 SqFt
SOLD DATE : 07/01/2020
Key Details
Sold Price $590,000
Property Type Single Family Home
Sub Type Single Family Residence
Listing Status Sold
Purchase Type For Sale
Square Footage 4,065 sqft
Price per Sqft $145
Subdivision Sweetwater Club Unit 7
MLS Listing ID O5855146
Sold Date 07/01/20
Bedrooms 5
Full Baths 4
Half Baths 1
Construction Status Financing,Inspections
HOA Fees $249/qua
HOA Y/N Yes
Year Built 1988
Annual Tax Amount $5,733
Lot Size 1.000 Acres
Acres 1.0
Property Description
Realtor can also do Virtual Walk Thru With Buyers. Welcome to this stunning executive home located on an acre of majestic oaks surrounded by flowering azaleas. This private residence is in the 24 hour guard gated community of Sweetwater Club. Special highlights in this freshly painted 5 bed, 4.5 bath, 4 car garage executive residence includes gorgeous views with french doors that open out to the heated tropical pool/spa with a slide and an out door shower. A large circle drive surrounded by stately oaks welcome family and friends. The split floor plan with a large master suite and Office(which can serve as a bedroom) is located to the left. Center is an oversized formal living room and large dining room that spills out into the oversized kitchen and family room with a gas fireplace. Three more grand en-suite bedrooms are located off the family room. Sunburst Shutters frame many windows throughout. If you are looking for storage, closet space is abundant in this home. Termite bond with Orkin. Low water bill as Irrigation system uses a newly re-pumped Well. Minutes to top rated Seminole County schools, Wekiva Springs State Park, Sweetwater Golf and Country Club, grocery, restaurants and more. Call today for your private showing
Location
State FL
County Seminole
Community Sweetwater Club Unit 7
Zoning R-1AAA
Rooms
Other Rooms Attic, Breakfast Room Separate, Family Room, Formal Dining Room Separate, Formal Living Room Separate, Inside Utility, Storage Rooms
Interior
Interior Features Ceiling Fans(s), Central Vaccum, Crown Molding, Eat-in Kitchen, High Ceilings, Kitchen/Family Room Combo, Open Floorplan, Split Bedroom, Walk-In Closet(s), Window Treatments
Heating Central, Electric
Cooling Central Air
Flooring Carpet, Tile
Fireplaces Type Gas, Family Room
Fireplace true
Appliance Built-In Oven, Cooktop, Dishwasher, Disposal, Dryer, Electric Water Heater, Microwave, Refrigerator, Washer
Laundry Inside
Exterior
Exterior Feature French Doors, Irrigation System, Lighting
Parking Features Boat, Garage Door Opener
Garage Spaces 4.0
Pool Heated, In Ground, Pool Sweep
Utilities Available BB/HS Internet Available, Cable Available
Roof Type Tile
Attached Garage true
Garage true
Private Pool Yes
Building
Story 1
Entry Level One
Foundation Slab
Lot Size Range One + to Two Acres
Sewer Septic Tank
Water None
Structure Type Stucco,Wood Frame
New Construction false
Construction Status Financing,Inspections
Schools
Elementary Schools Sabal Point Elementary
Middle Schools Rock Lake Middle
High Schools Lake Brantley High
Others
Pets Allowed Yes
HOA Fee Include 24-Hour Guard
Senior Community No
Ownership Fee Simple
Monthly Total Fees $249
Membership Fee Required Required
Special Listing Condition None
Read Less Info
Want to know what your home might be worth? Contact us for a FREE valuation!

Our team is ready to help you sell your home for the highest possible price ASAP

© 2024 My Florida Regional MLS DBA Stellar MLS. All Rights Reserved.
Bought with KELLER WILLIAMS HERITAGE REALTY
Find out why customers are choosing LPT Realty to meet their real estate needs






