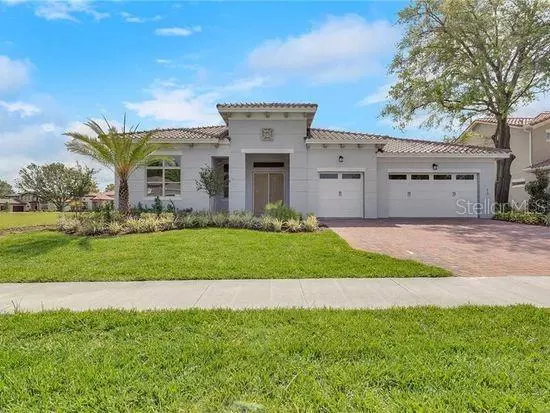$605,005
$605,005
For more information regarding the value of a property, please contact us for a free consultation.
4 Beds
3 Baths
4,498 SqFt
SOLD DATE : 02/28/2020
Key Details
Sold Price $605,005
Property Type Single Family Home
Sub Type Single Family Residence
Listing Status Sold
Purchase Type For Sale
Square Footage 4,498 sqft
Price per Sqft $134
Subdivision Stanton Estates
MLS Listing ID J912380
Sold Date 02/28/20
Bedrooms 4
Full Baths 3
HOA Fees $116/qua
HOA Y/N Yes
Year Built 2020
Annual Tax Amount $2,332
Lot Size 317.000 Acres
Acres 317.0
Property Description
Recently completed brand new construction! This beautiful ranch style 4 bedrooms 3 bathrooms features an open floor plan with plenty of upgrades. As you enter the home you are greeted with a nice size foyer. Immediately to your left you find the third bedroom and bath along with access to the flex room. Moving in through the foyer you are greeted with high ceilings, recessed lighting, large solid wood cabinets, and oversized island and a large sliding glass doors. Entering the home through the garage you are greeted with a nice custom built landing area complete with a bench with storage and a coat rack, as well as the large walk in pantry just behind the kitchen. Bathroom two serves as a guest bathroom right behind the kitchen and features solid surface counter tops a frameless glass shower door and floor to ceiling tile. The large master suite has access to the back covered sitting area via nice sliding glass doors. The master bathroom has solid surface counters, an oversized shower, a double vanity, plenty of storage and leads into the signature jones homes master closet with a nice island dresser, wood inserts, and stainless steel cloth racks. For convenance the domestic suite is connected to the master closet and has a large folding table with storage as well as a soaking sink. Conveniently located in golf cart friendly downtown Winter Garden right next to great restaurants and shopping.
Location
State FL
County Orange
Community Stanton Estates
Zoning R-1
Rooms
Other Rooms Bonus Room, Breakfast Room Separate, Den/Library/Office, Family Room, Great Room, Inside Utility
Interior
Heating Central
Cooling Central Air
Flooring Carpet, Tile
Fireplace false
Appliance Built-In Oven, Convection Oven, Cooktop, Dishwasher, Disposal, Dryer, Electric Water Heater, Microwave, Range, Range Hood, Refrigerator
Laundry Corridor Access, Inside
Exterior
Exterior Feature Irrigation System, Lighting, Outdoor Grill, Outdoor Kitchen, Rain Gutters
Parking Features Driveway, Garage Door Opener
Garage Spaces 3.0
Community Features Golf Carts OK, Sidewalks
Utilities Available Cable Available
View Garden
Roof Type Tile
Porch Covered, Patio
Attached Garage true
Garage true
Private Pool No
Building
Lot Description Corner Lot, City Limits, In County, Sidewalk
Entry Level One
Foundation Slab
Lot Size Range 1/4 Acre to 21779 Sq. Ft.
Sewer Public Sewer
Architectural Style Craftsman, Custom
Structure Type Block
New Construction true
Others
Senior Community No
Ownership Fee Simple
Monthly Total Fees $116
Acceptable Financing Cash, Conventional, FHA, VA Loan
Membership Fee Required Required
Listing Terms Cash, Conventional, FHA, VA Loan
Special Listing Condition None
Read Less Info
Want to know what your home might be worth? Contact us for a FREE valuation!

Our team is ready to help you sell your home for the highest possible price ASAP

© 2025 My Florida Regional MLS DBA Stellar MLS. All Rights Reserved.
Bought with COLDWELL BANKER REALTY
Find out why customers are choosing LPT Realty to meet their real estate needs

