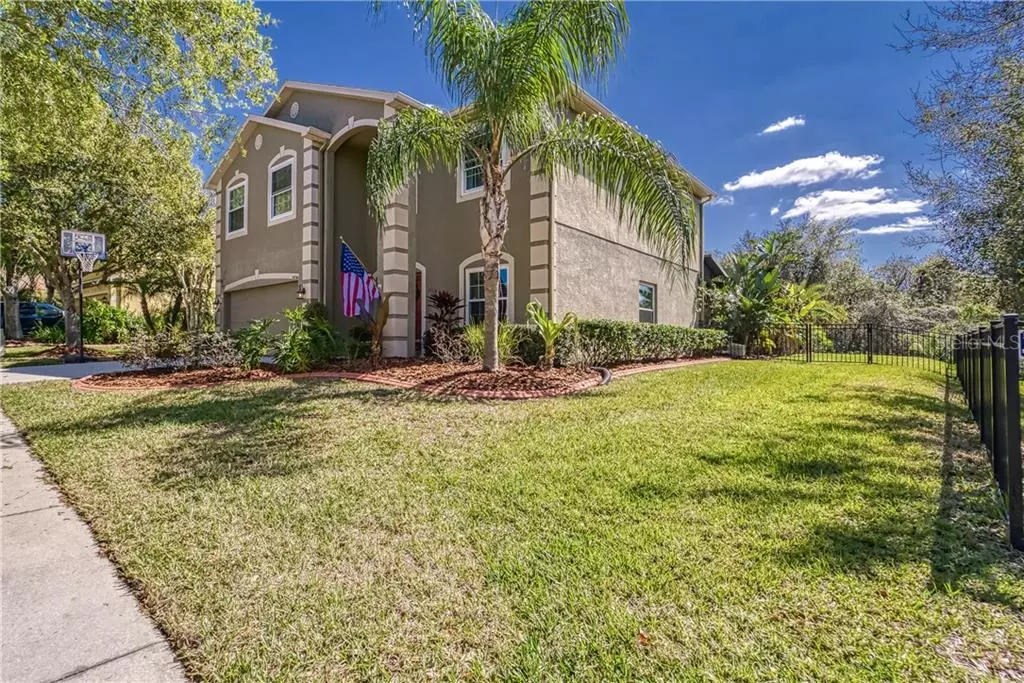$400,000
$425,000
5.9%For more information regarding the value of a property, please contact us for a free consultation.
4 Beds
3 Baths
2,514 SqFt
SOLD DATE : 05/29/2020
Key Details
Sold Price $400,000
Property Type Single Family Home
Sub Type Single Family Residence
Listing Status Sold
Purchase Type For Sale
Square Footage 2,514 sqft
Price per Sqft $159
Subdivision Fishhawk Ranch Ph 2 Prcl
MLS Listing ID T3231814
Sold Date 05/29/20
Bedrooms 4
Full Baths 2
Half Baths 1
Construction Status Appraisal,Financing,Inspections,Other Contract Contingencies
HOA Fees $4/ann
HOA Y/N Yes
Year Built 2003
Annual Tax Amount $5,092
Lot Size 0.280 Acres
Acres 0.28
Lot Dimensions 90.38x135
Property Description
Elegant Fishhawk two story on an over sized lot with conservation view. Upon entering the home you will arrive in the formal living & dining rooms and make your way through to the spacious kitchen with eat-in space. This room has been updated with granite counter tops, stainless steel appliances, and is open to the family area. The large family room and half bath are adjacent to the pool area through the sliding glass doors. The upgraded pool & spa have added hours of enjoyment to this home. Brick pavers surround the heated pool and attached spa for year round enjoyment. The built in gas fire pit, gas grill, and outdoor TV/seating area are a welcome addition on cool nights. This outdoor area overlooks the conservation behind the home for added privacy that is coveted in community lifestyles. Since the large first floor of the home is dedicated to living space, you get to enjoy the beautiful wrought iron staircase that leads to the bedrooms and well placed laundry room on the second floor. The oversized master suite has plenty of space for an office or seating area and the huge walk in closet is a special treat. The master bath includes double sinks, a garden tub, & large shower. There are 3 additional bedrooms with walk in closets and a full bath on this floor as well. Some additional upgrades include new windows in 2018(warranty), crown molding throughout, updated lights fixtures, Farmhouse mantles, sprinkler system & curbing, and more. A-rated schools and busing to middle/high school are huge bonuses!
Location
State FL
County Hillsborough
Community Fishhawk Ranch Ph 2 Prcl
Zoning PD
Rooms
Other Rooms Formal Dining Room Separate, Formal Living Room Separate
Interior
Interior Features Eat-in Kitchen, Stone Counters, Vaulted Ceiling(s), Walk-In Closet(s)
Heating Central, Electric
Cooling Central Air
Flooring Carpet, Ceramic Tile, Wood
Fireplace false
Appliance Dishwasher, Gas Water Heater, Microwave, Range, Refrigerator, Tankless Water Heater
Laundry Laundry Room, Upper Level
Exterior
Exterior Feature Fence, Outdoor Grill, Sidewalk, Sliding Doors
Parking Features Driveway, Parking Pad
Garage Spaces 2.0
Fence Boundary Fencing
Pool Heated, In Ground
Community Features Deed Restrictions, Gated, Park, Playground, Pool, Sidewalks
Utilities Available BB/HS Internet Available, Electricity Connected, Natural Gas Connected, Public
Amenities Available Fitness Center, Gated, Park, Playground, Pool, Trail(s)
Roof Type Shingle
Porch Covered, Screened
Attached Garage true
Garage true
Private Pool Yes
Building
Lot Description Conservation Area, In County, Sidewalk, Paved
Story 2
Entry Level Two
Foundation Slab
Lot Size Range 1/4 Acre to 21779 Sq. Ft.
Sewer Public Sewer
Water Public
Architectural Style Contemporary
Structure Type Block,Stucco
New Construction false
Construction Status Appraisal,Financing,Inspections,Other Contract Contingencies
Schools
Elementary Schools Bevis-Hb
Middle Schools Randall-Hb
High Schools Newsome-Hb
Others
Pets Allowed Yes
Senior Community No
Ownership Fee Simple
Monthly Total Fees $4
Acceptable Financing Cash, Conventional, FHA, VA Loan
Membership Fee Required Required
Listing Terms Cash, Conventional, FHA, VA Loan
Special Listing Condition None
Read Less Info
Want to know what your home might be worth? Contact us for a FREE valuation!

Our team is ready to help you sell your home for the highest possible price ASAP

© 2025 My Florida Regional MLS DBA Stellar MLS. All Rights Reserved.
Bought with SIGNATURE REALTY ASSOCIATES
Find out why customers are choosing LPT Realty to meet their real estate needs






