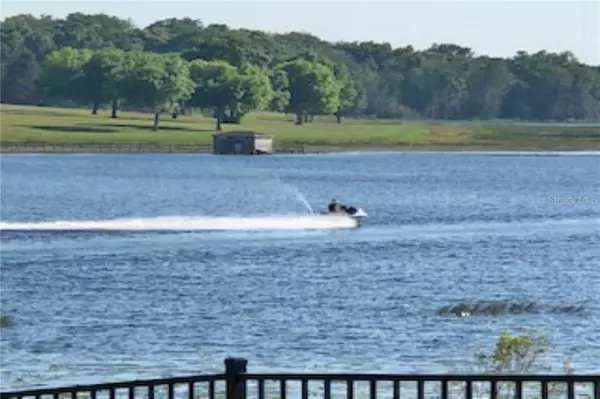$735,005
$777,775
5.5%For more information regarding the value of a property, please contact us for a free consultation.
4 Beds
3 Baths
2,815 SqFt
SOLD DATE : 10/30/2020
Key Details
Sold Price $735,005
Property Type Single Family Home
Sub Type Single Family Residence
Listing Status Sold
Purchase Type For Sale
Square Footage 2,815 sqft
Price per Sqft $261
Subdivision Sanctuary At Twin Waters
MLS Listing ID O5865550
Sold Date 10/30/20
Bedrooms 4
Full Baths 3
Construction Status Appraisal,Financing,Inspections
HOA Fees $150/mo
HOA Y/N Yes
Year Built 2019
Annual Tax Amount $965
Lot Size 0.420 Acres
Acres 0.42
Property Description
Under Construction. The Aspire at Sanctuary at Twin Waters is one of M/I Homes' newest homes designed specifically to capture the panoramic views of Lake Avalon and the stunning sunsets or boats and skiers enjoying the private lake. Upon entry, a spacious foyer leads to the formal dining room, a space that is both elegant and functional. Two guest rooms and a full guest bathroom can be found down the private hall. Past the foyer, the Aspire opens to the great room, large kitchen with expansive island, and breakfast nook, all with great views of the Lake. This open area is a wonderful space for gathering with friends and family and entertaining guests. On its own, the oversized covered lanai makes a great shady retreat for the backyard, and has plenty of space for an outdoor kitchen while enjoying the breeze off Lake Avalon. Tucked privately to the rear of the home, the owner's suite is bright with natural light from five windows providing great views of Lake Avalon. Located near the kitchen is the fourth bedroom with full bathroom for a private guest suite. The Aspire also features a 3 car tandem Garage and a large laundry room with plenty of room to wash, dry and fold. Contact us today to learn more about this stunning lake front home.
Location
State FL
County Orange
Community Sanctuary At Twin Waters
Zoning PUD
Interior
Interior Features High Ceilings, Tray Ceiling(s), Walk-In Closet(s)
Heating Central, Electric
Cooling Central Air
Flooring Carpet, Ceramic Tile
Fireplace false
Appliance Built-In Oven, Cooktop, Dishwasher, Disposal, Microwave, Tankless Water Heater
Exterior
Exterior Feature Irrigation System, Sidewalk
Parking Features Driveway, Garage Door Opener
Garage Spaces 3.0
Community Features Deed Restrictions, Fishing, Park, Playground, Pool, Sidewalks, Waterfront
Utilities Available Cable Available, Electricity Available, Electricity Connected, Fire Hydrant, Natural Gas Available, Street Lights, Underground Utilities
Amenities Available Pool
Waterfront Description Lake
View Y/N 1
Water Access 1
Water Access Desc Lake
View Water
Roof Type Shingle
Attached Garage true
Garage true
Private Pool No
Building
Lot Description Level, Sidewalk
Entry Level One
Foundation Slab
Lot Size Range 1/4 to less than 1/2
Builder Name MI Homes
Sewer Public Sewer
Water Public
Architectural Style Craftsman
Structure Type Block
New Construction true
Construction Status Appraisal,Financing,Inspections
Schools
Elementary Schools Whispering Oak Elem
Middle Schools Sunridge Middle
High Schools West Orange High
Others
Pets Allowed Yes
HOA Fee Include Pool
Senior Community No
Ownership Fee Simple
Monthly Total Fees $150
Acceptable Financing Cash, Conventional, FHA, VA Loan
Membership Fee Required Required
Listing Terms Cash, Conventional, FHA, VA Loan
Special Listing Condition None
Read Less Info
Want to know what your home might be worth? Contact us for a FREE valuation!

Our team is ready to help you sell your home for the highest possible price ASAP

© 2025 My Florida Regional MLS DBA Stellar MLS. All Rights Reserved.
Bought with CHARLES RUTENBERG REALTY ORLANDO
Find out why customers are choosing LPT Realty to meet their real estate needs






