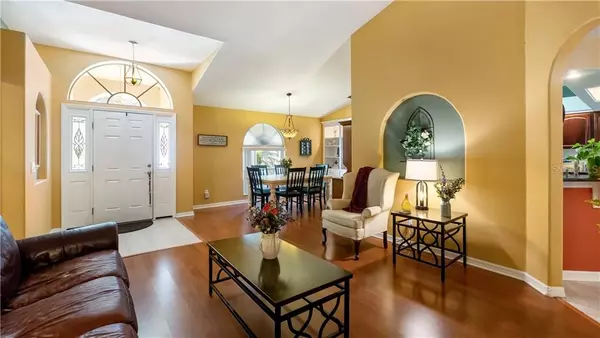$319,900
$319,900
For more information regarding the value of a property, please contact us for a free consultation.
4 Beds
2 Baths
2,558 SqFt
SOLD DATE : 04/23/2020
Key Details
Sold Price $319,900
Property Type Single Family Home
Sub Type Single Family Residence
Listing Status Sold
Purchase Type For Sale
Square Footage 2,558 sqft
Price per Sqft $125
Subdivision High Pointe
MLS Listing ID G5024740
Sold Date 04/23/20
Bedrooms 4
Full Baths 2
Construction Status Appraisal,Financing,Inspections
HOA Fees $21/ann
HOA Y/N Yes
Year Built 1998
Annual Tax Amount $2,205
Lot Size 0.270 Acres
Acres 0.27
Lot Dimensions 89x120x95x125
Property Description
POOL HOME with 4 bedrooms, 2 bathrooms and 2 bonus rooms! Well maintained home with formal and family rooms! Through the upgraded front door, you are led into the formal living room, with the oversized dining room to the left, perfect for formal meals. The kitchen has been updated with granite counters, tons of cabinets, stainless steel appliances including double ovens and built in microwave. Breakfast bar, plenty of counter space plus a corner pantry for extra storage! The kitchen opens up to the family room with amazing built-ins, including a wood burning, stone hearth fireplace, but you still have room for a large flat screen TV!! The casual dining area has wainscoting and chair rail, and has views of the pool! The French doors from the family room lead you into a large bonus room, perfect for a second den/office or play room! The master bedroom suite has a tray ceiling, plenty of space already, but has a set of French doors that lead you into an office, but would easily be a sitting room, craft area, or nursery! Master bathroom has remodeled shower, soaking garden tub, dual vanities and a large walk in closet! Split bedroom plan has the other 3 bedrooms and full bathroom. The screened pool area is so very private, even has an awning over a part of the pool deck. New roof November 2018! Great Minneola location with easy access to Highways 27 and 50, shopping, restaurants and services. Please watch the interior/drone video then make your appointment today!
Location
State FL
County Lake
Community High Pointe
Zoning RSF-2
Rooms
Other Rooms Bonus Room, Den/Library/Office, Family Room, Formal Dining Room Separate, Formal Living Room Separate, Inside Utility
Interior
Interior Features Ceiling Fans(s), Kitchen/Family Room Combo, Split Bedroom, Stone Counters, Vaulted Ceiling(s), Walk-In Closet(s)
Heating Central, Heat Pump
Cooling Central Air
Flooring Carpet, Ceramic Tile, Laminate
Fireplaces Type Family Room, Wood Burning
Fireplace true
Appliance Dishwasher, Microwave, Range, Refrigerator
Laundry Inside, Laundry Room
Exterior
Exterior Feature Irrigation System, Sidewalk
Parking Features Garage Door Opener
Garage Spaces 2.0
Pool Gunite, Screen Enclosure
Community Features Deed Restrictions
Utilities Available BB/HS Internet Available, Cable Available, Cable Connected, Electricity Connected
Roof Type Shingle
Attached Garage true
Garage true
Private Pool Yes
Building
Lot Description Corner Lot, Gentle Sloping, City Limits, Sidewalk, Paved
Story 1
Entry Level One
Foundation Slab
Lot Size Range 1/4 Acre to 21779 Sq. Ft.
Sewer Septic Tank
Water Public
Architectural Style Ranch
Structure Type Block,Stucco
New Construction false
Construction Status Appraisal,Financing,Inspections
Others
Pets Allowed Yes
Senior Community No
Ownership Fee Simple
Monthly Total Fees $21
Acceptable Financing Cash, Conventional, FHA, VA Loan
Membership Fee Required Required
Listing Terms Cash, Conventional, FHA, VA Loan
Special Listing Condition None
Read Less Info
Want to know what your home might be worth? Contact us for a FREE valuation!

Our team is ready to help you sell your home for the highest possible price ASAP

© 2025 My Florida Regional MLS DBA Stellar MLS. All Rights Reserved.
Bought with KELLER WILLIAMS ADVANTAGE REALTY
Find out why customers are choosing LPT Realty to meet their real estate needs






