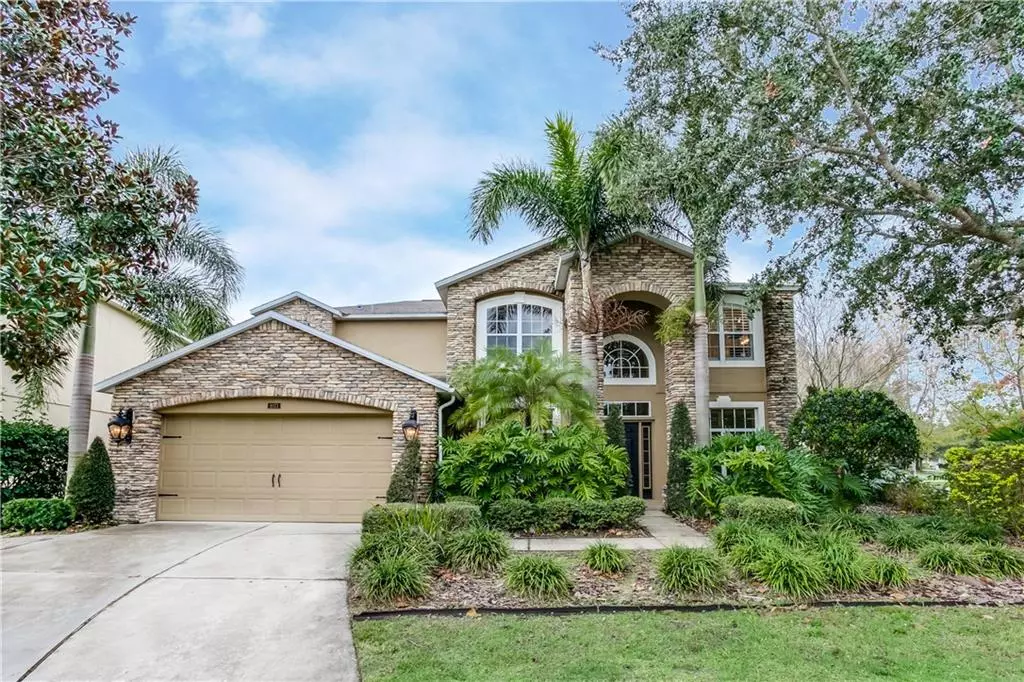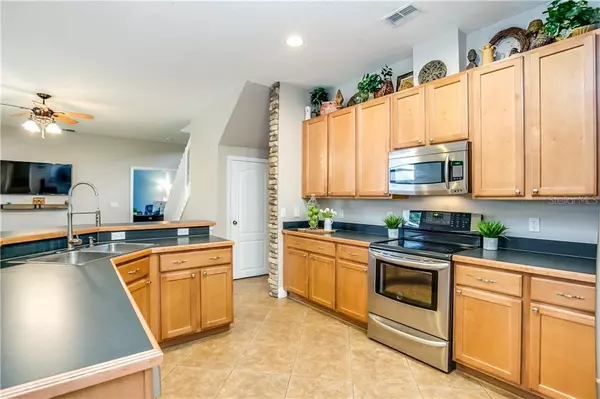$375,000
$375,000
For more information regarding the value of a property, please contact us for a free consultation.
3 Beds
3 Baths
2,583 SqFt
SOLD DATE : 03/20/2020
Key Details
Sold Price $375,000
Property Type Single Family Home
Sub Type Single Family Residence
Listing Status Sold
Purchase Type For Sale
Square Footage 2,583 sqft
Price per Sqft $145
Subdivision North Shore/Lk Hart Prcl 03 Ph I
MLS Listing ID O5830183
Sold Date 03/20/20
Bedrooms 3
Full Baths 2
Half Baths 1
HOA Fees $99/mo
HOA Y/N Yes
Year Built 2003
Annual Tax Amount $4,759
Lot Size 9,583 Sqft
Acres 0.22
Property Description
Stately smart-home with sumptuous features in sought-after neighborhood – stunned yet? Step inside, & soak-in the splendor of this spacious home on a fenced corner lot offering 2,583 sq ft of Lake Hart luxury at its best. Its impressive stone-façade stands out and signals the attention to detail that makes its interior even more special. Inside, a grand foyer with grand central staircase is flanked by a soaring stone wall – a recurrent accent throughout the home.
Vaulted ceilings, natural light, and generously sized rooms offer the sense of space and comfort. The kitchen was built with storage in mind, especially considering its deep walk-in pantry with nearby laundry & convenient mud-room. The large downstairs office could be converted to a fourth bedroom. The master suite is lavish, with a master bath that offers true luxury – including private commode, his/her vanity, and cavernous spa-like shower.
This home features a stocked smart-technology package – with front door lock, lighting, A/C, and security system seamlessly controlled from a single convenient app. Other noteworthy features are its private backyard, and garage storage every dad dreams of. You'll find this incredible home nestled within North Shore at Lake Hart, a premier community known for its resplendent landscape, top amenities, proximity to A-Rated schools, and a stunning public golf course.
Location
State FL
County Orange
Community North Shore/Lk Hart Prcl 03 Ph I
Zoning P-D
Rooms
Other Rooms Den/Library/Office, Formal Dining Room Separate, Formal Living Room Separate, Inside Utility, Loft
Interior
Interior Features Eat-in Kitchen, High Ceilings, Kitchen/Family Room Combo, Solid Wood Cabinets, Thermostat, Walk-In Closet(s)
Heating Central
Cooling Central Air
Flooring Carpet, Ceramic Tile, Laminate
Furnishings Unfurnished
Fireplace false
Appliance Dishwasher, Disposal, Dryer, Microwave, Range, Refrigerator, Washer
Laundry Inside, Laundry Room
Exterior
Exterior Feature Irrigation System
Parking Features Garage Door Opener, Oversized
Garage Spaces 2.0
Community Features Deed Restrictions, Fitness Center, Gated, Golf, Park, Playground, Pool, Sidewalks, Tennis Courts, Waterfront
Utilities Available BB/HS Internet Available, Cable Available, Fiber Optics, Public, Sprinkler Recycled, Street Lights, Underground Utilities
Amenities Available Clubhouse, Dock, Fitness Center, Gated, Golf Course, Park, Playground, Pool, Recreation Facilities, Security, Tennis Court(s)
Roof Type Shingle
Porch Patio
Attached Garage true
Garage true
Private Pool No
Building
Lot Description Sidewalk
Entry Level Two
Foundation Slab
Lot Size Range Up to 10,889 Sq. Ft.
Sewer Public Sewer
Water Public
Architectural Style Florida
Structure Type Brick,Stucco
New Construction false
Schools
Elementary Schools Moss Park Elementary
Middle Schools Innovation Middle School
High Schools Lake Nona High
Others
Pets Allowed Yes
HOA Fee Include Pool,Management,Recreational Facilities
Senior Community No
Ownership Fee Simple
Monthly Total Fees $99
Acceptable Financing Cash, Conventional, VA Loan
Membership Fee Required Required
Listing Terms Cash, Conventional, VA Loan
Special Listing Condition None
Read Less Info
Want to know what your home might be worth? Contact us for a FREE valuation!

Our team is ready to help you sell your home for the highest possible price ASAP

© 2024 My Florida Regional MLS DBA Stellar MLS. All Rights Reserved.
Bought with KELLER WILLIAMS ADVANTAGE III
Find out why customers are choosing LPT Realty to meet their real estate needs






