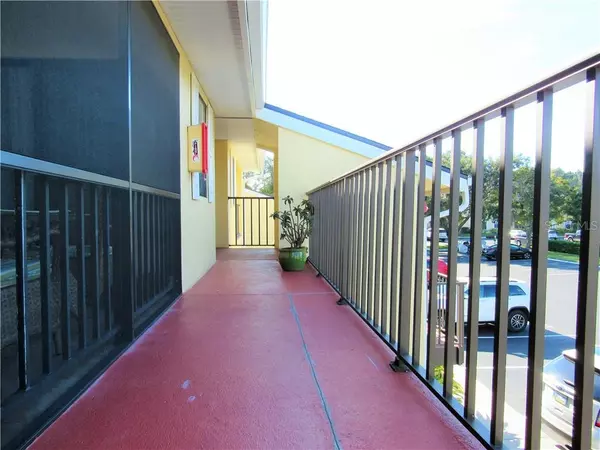$152,000
$155,000
1.9%For more information regarding the value of a property, please contact us for a free consultation.
2 Beds
2 Baths
1,098 SqFt
SOLD DATE : 06/29/2020
Key Details
Sold Price $152,000
Property Type Condo
Sub Type Condominium
Listing Status Sold
Purchase Type For Sale
Square Footage 1,098 sqft
Price per Sqft $138
Subdivision Arbor Grove Condo
MLS Listing ID U8067949
Sold Date 06/29/20
Bedrooms 2
Full Baths 2
Condo Fees $325
HOA Y/N No
Year Built 1990
Annual Tax Amount $1,609
Property Description
This UNIQUE 2 bed/2 bath, end unit condo is located in the private and gated community of Arbor Grove. Make this condo your perfect seasonal winter wonderland or a year-round vacation in Paradise. This condo is perfect for entertaining with a generous sized living room and not one, but TWO balconies. Your new home boasts granite countertops in the Kitchen and guest bathroom. The kitchen includes plenty of storage and comes with it's very own breakfast nook. Stunning Bellawood Brazilian cherry wood flooring flows throughout the condo. The master bedroom has a fully remodeled master bath with glass shower doors and beautiful tile; a walk-in closet; and sliders out to the main screened lanai. The 2nd bedroom also has access to the 2nd lanai. More storage is available on the 2nd patio and in the laundry closet that houses a washer and dryer. The building is located next to the pool and the clubhouse and your assigned parking spot is directly in front of the unit. Arbor Grove offers a playground, BBQ area, club house, a mini fitness room, and two pools. The low association fees will make it easy on your budget. Arbor Grove is located near the highly desirable Skyway Marina District, minutes from Eckerd College, the Gulf beaches ,vibrant downtown St. Pete, Tropicana Field, The Dali Museum, and several marinas and golf courses. Condos in Arbor Grove are scarce, so don't miss this opportunity to make this condo your home for the holidays!!!
Location
State FL
County Pinellas
Community Arbor Grove Condo
Zoning RES
Direction S
Rooms
Other Rooms Breakfast Room Separate, Inside Utility, Storage Rooms
Interior
Interior Features Ceiling Fans(s), Eat-in Kitchen, L Dining, Living Room/Dining Room Combo, Solid Surface Counters, Solid Wood Cabinets, Stone Counters, Thermostat, Walk-In Closet(s), Window Treatments
Heating Central, Electric
Cooling Central Air
Flooring Ceramic Tile, Tile, Wood
Furnishings Partially
Fireplace false
Appliance Disposal, Dryer, Electric Water Heater, Exhaust Fan, Freezer, Microwave, Range, Range Hood, Refrigerator, Washer
Laundry Inside, Laundry Closet
Exterior
Exterior Feature Fence, Irrigation System, Lighting, Outdoor Grill, Outdoor Shower, Rain Gutters, Sidewalk, Sliding Doors
Parking Features Assigned, Guest, Off Street, Reserved
Community Features Buyer Approval Required, Fitness Center, Gated, Golf Carts OK, Irrigation-Reclaimed Water, Playground, Pool, Sidewalks
Utilities Available Electricity Available, Electricity Connected, Sewer Connected, Street Lights, Water Available
Amenities Available Clubhouse, Fitness Center, Gated, Maintenance, Playground, Security, Vehicle Restrictions
Water Access 1
Water Access Desc Pond
View Trees/Woods
Roof Type Shingle
Porch Covered, Front Porch, Rear Porch, Screened
Garage false
Private Pool No
Building
Story 1
Entry Level One
Foundation Slab
Lot Size Range Non-Applicable
Sewer Public Sewer
Water Public
Architectural Style Traditional
Structure Type Cement Siding,Wood Frame
New Construction false
Schools
Elementary Schools Maximo Elementary-Pn
Middle Schools Bay Point Middle-Pn
High Schools Lakewood High-Pn
Others
Pets Allowed Number Limit
HOA Fee Include Pool,Maintenance Structure,Maintenance Grounds,Management,Pool,Private Road,Trash
Senior Community No
Ownership Condominium
Monthly Total Fees $325
Acceptable Financing Cash, Conventional
Membership Fee Required Required
Listing Terms Cash, Conventional
Num of Pet 2
Special Listing Condition None
Read Less Info
Want to know what your home might be worth? Contact us for a FREE valuation!

Our team is ready to help you sell your home for the highest possible price ASAP

© 2025 My Florida Regional MLS DBA Stellar MLS. All Rights Reserved.
Bought with SMITH & ASSOCIATES REAL ESTATE
Find out why customers are choosing LPT Realty to meet their real estate needs






