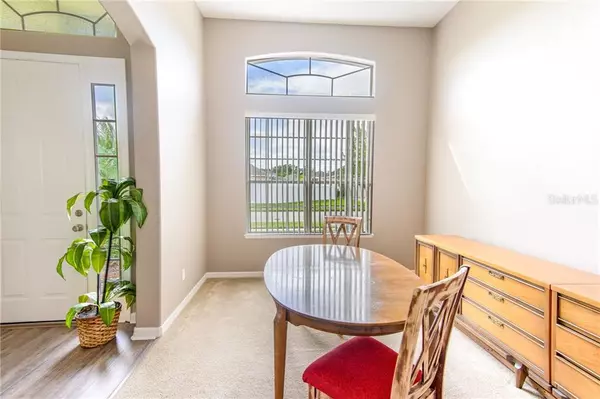$312,000
$312,000
For more information regarding the value of a property, please contact us for a free consultation.
4 Beds
3 Baths
2,280 SqFt
SOLD DATE : 11/22/2019
Key Details
Sold Price $312,000
Property Type Single Family Home
Sub Type Single Family Residence
Listing Status Sold
Purchase Type For Sale
Square Footage 2,280 sqft
Price per Sqft $136
Subdivision Tudor Grv/Timber Spgs A-K
MLS Listing ID O5811962
Sold Date 11/22/19
Bedrooms 4
Full Baths 3
Construction Status Appraisal,Financing,Inspections
HOA Fees $112/qua
HOA Y/N Yes
Year Built 2005
Annual Tax Amount $2,232
Lot Size 7,405 Sqft
Acres 0.17
Property Description
There's PLENTY OF SPACE for the entire family in this 4-bedroom, 3-full bathroom home! Spruced up, MOVE-IN READY, Freshly Painted Inside and Out and waiting for you. Enter into the inviting foyer with the formal dining room to your left and living room to your right. The SPACIOUS living room is also ideal to use as an office, exercise/yoga room, or enclosed as the fifth bedroom. The HUGE and BRIGHT kitchen is truly the heart of the home, offering abundant cabinet and counter space, and is open to the breakfast nook and family room. The exterior family room wall is flanked by two doors leading to the LARGE SCREENED-IN and COVERED back patio with a WOODED VIEW, perfect for enjoying the evening breeze. The ample master suite includes a relaxing JETTED TUB, separate shower, and a dual sink vanity. Sizable secondary bedrooms. The fourth bedroom boasts a PRIVATE EN-SUITE bathroom ideal for use as a guest room, or for a family member who requires a little extra privacy. Two Year Old Trane XV18, 18 Seer A/C Unit. This high efficiency will keep your house perfectly comfortable and is great on your wallet! The variable speed makes it quiet, and you control the Nexia thermostat conveniently from your phone. This WELL CARED FOR home in such a desirable school district and conveniently located near shopping, highways and entertainment, will not stay on the market long. Call for showing TODAY!
Location
State FL
County Orange
Community Tudor Grv/Timber Spgs A-K
Zoning P-D
Interior
Interior Features Ceiling Fans(s), Central Vaccum, Eat-in Kitchen, Walk-In Closet(s)
Heating Central, Electric
Cooling Central Air
Flooring Carpet, Ceramic Tile
Fireplace false
Appliance Dishwasher, Disposal, Dryer, Electric Water Heater, Microwave, Range, Refrigerator, Washer
Exterior
Exterior Feature Irrigation System, Sidewalk, Sliding Doors
Garage Spaces 2.0
Community Features Deed Restrictions, Gated, Playground, Sidewalks
Utilities Available BB/HS Internet Available, Cable Connected, Electricity Connected, Phone Available, Sewer Connected, Street Lights, Underground Utilities
Roof Type Shingle
Attached Garage true
Garage true
Private Pool No
Building
Entry Level One
Foundation Slab
Lot Size Range Up to 10,889 Sq. Ft.
Sewer Public Sewer
Water None
Structure Type Block
New Construction false
Construction Status Appraisal,Financing,Inspections
Schools
Elementary Schools Timber Lakes Elementary
Middle Schools Timber Springs Middle
High Schools Timber Creek High
Others
Pets Allowed Yes
HOA Fee Include Maintenance Grounds,Private Road
Senior Community No
Ownership Fee Simple
Monthly Total Fees $112
Acceptable Financing Cash, Conventional, FHA
Membership Fee Required Required
Listing Terms Cash, Conventional, FHA
Special Listing Condition None
Read Less Info
Want to know what your home might be worth? Contact us for a FREE valuation!

Our team is ready to help you sell your home for the highest possible price ASAP

© 2025 My Florida Regional MLS DBA Stellar MLS. All Rights Reserved.
Bought with FLORIDA REALTY INVESTMENTS
Find out why customers are choosing LPT Realty to meet their real estate needs






