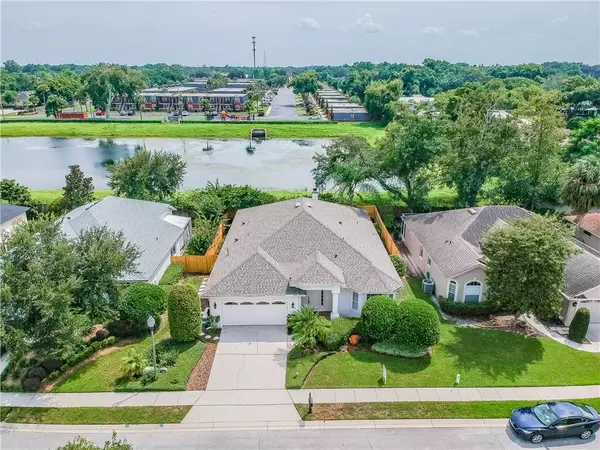$415,000
$429,000
3.3%For more information regarding the value of a property, please contact us for a free consultation.
4 Beds
3 Baths
2,304 SqFt
SOLD DATE : 12/31/2019
Key Details
Sold Price $415,000
Property Type Single Family Home
Sub Type Single Family Residence
Listing Status Sold
Purchase Type For Sale
Square Footage 2,304 sqft
Price per Sqft $180
Subdivision Brittany Gardens
MLS Listing ID O5810161
Sold Date 12/31/19
Bedrooms 4
Full Baths 2
Half Baths 1
Construction Status Inspections
HOA Fees $31
HOA Y/N Yes
Year Built 1998
Annual Tax Amount $5,155
Lot Size 5,662 Sqft
Acres 0.13
Property Description
Just Wow what a dream!Peace and serenity in this security gated, friendly walk-able neighborhood. This METICULOUSLY CARED FOR HOME IS MOVE IN READY! The airy open floor plan is light and bright and has a large office with a walk-in closet plus a half bath and could be used as a 4th bedroom or mother in law suite. The sought after split bedroom floor plan has, 2 bedrooms on one side and the Master bedroom and office/bedroom on the other. The new stainless steel whirlpool gas range has a matching microwave and dishwasher. The fireplace and water heater are natural gas as well. Newer ROOF and A/C (2015) The home is all set up for a water treatment system and has a remote to the community gate and garage. The master bedroom has a large walk in closet custom closet. The yard is beautiful landscaped and has several lighted areas that are set on a timer and it even has a as a programmable sprinkler. There is even a cat door or a small dog door leading out to the newly fully fenced backyard. Too many extras in this sought after, desirable Maitland home. Come see it today! All measurements are approximate and should be verified by the buyer
Location
State FL
County Seminole
Community Brittany Gardens
Zoning R-2
Rooms
Other Rooms Attic, Formal Dining Room Separate
Interior
Interior Features Built-in Features, Ceiling Fans(s), High Ceilings, Walk-In Closet(s)
Heating Central
Cooling Central Air
Flooring Laminate, Tile
Fireplaces Type Gas
Fireplace true
Appliance Dishwasher, Disposal, Gas Water Heater, Ice Maker, Microwave, Range, Refrigerator
Laundry Laundry Room
Exterior
Exterior Feature Fence, Lighting, Rain Gutters, Sliding Doors, Sprinkler Metered
Garage Spaces 2.0
Community Features Gated, Playground, Sidewalks
Utilities Available Cable Available, Electricity Available, Public
Amenities Available Gated, Playground
View Garden
Roof Type Shingle
Porch Other
Attached Garage true
Garage true
Private Pool No
Building
Story 1
Entry Level One
Foundation Slab
Lot Size Range Up to 10,889 Sq. Ft.
Sewer Public Sewer
Water Public
Architectural Style Traditional
Structure Type Concrete,Stucco
New Construction false
Construction Status Inspections
Others
Pets Allowed Yes
Senior Community No
Ownership Fee Simple
Monthly Total Fees $62
Acceptable Financing Cash, Conventional, FHA, VA Loan
Membership Fee Required Required
Listing Terms Cash, Conventional, FHA, VA Loan
Special Listing Condition None
Read Less Info
Want to know what your home might be worth? Contact us for a FREE valuation!

Our team is ready to help you sell your home for the highest possible price ASAP

© 2024 My Florida Regional MLS DBA Stellar MLS. All Rights Reserved.
Bought with COLDWELL BANKER RESIDENTIAL RE
Find out why customers are choosing LPT Realty to meet their real estate needs






