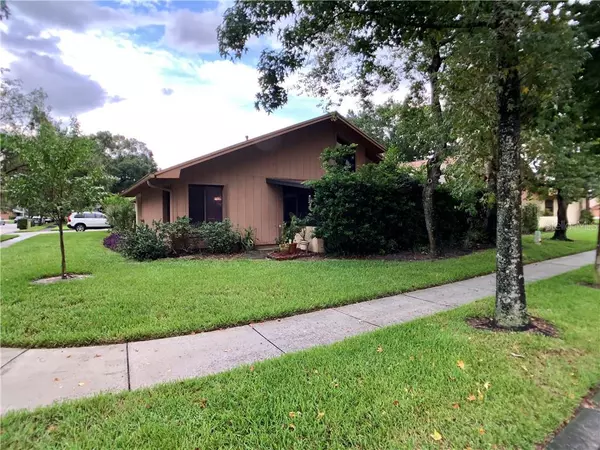$210,000
$214,900
2.3%For more information regarding the value of a property, please contact us for a free consultation.
2 Beds
2 Baths
1,266 SqFt
SOLD DATE : 09/30/2019
Key Details
Sold Price $210,000
Property Type Single Family Home
Sub Type Single Family Residence
Listing Status Sold
Purchase Type For Sale
Square Footage 1,266 sqft
Price per Sqft $165
Subdivision Deer Run Unit 22
MLS Listing ID V4909258
Sold Date 09/30/19
Bedrooms 2
Full Baths 2
Construction Status Appraisal,Financing,Inspections
HOA Fees $96/mo
HOA Y/N Yes
Year Built 1981
Annual Tax Amount $1,055
Lot Size 3,049 Sqft
Acres 0.07
Property Description
This beautifully maintained single family home sits on a maturely landscaped corner lot. This 2 bedroom 2 bath home is in a quiet, well desired neighborhood in the highly coveted Seminole County. This home has been nearly completely renovated. Brand new kitchen remodel, featuring all Samsung appliances, cabinets, tile. You will love the gorgeous new granite counter-tops, and cooking on your gas stove! Beautiful laminate wood flows throughout home, with tile in wet areas and kitchen. You will love the private patio off the master bedroom, which features your own private hot tub / spa. The master bathroom has been renovated with beautiful oil-rubbed bronze faucet and shower trim, as well as a completely renovated shower. 5.25 inch base boards throughout home. This home has lots of beautiful natural light entering the family room through the vaulted ceiling. This home features a 1 car garage and a covered, attached carport. The kitchen is an open floor-plan into the dining room / family room combo. This home features a private patio/deck with hot tub off the master, an open, covered front porch, and an enclosed, covered HUGE screened-in patio, with separate entrances off the family room and a guest room. This home won't last long!!
Location
State FL
County Seminole
Community Deer Run Unit 22
Zoning PUD
Rooms
Other Rooms Family Room, Florida Room, Great Room, Inside Utility
Interior
Interior Features Ceiling Fans(s), High Ceilings, Living Room/Dining Room Combo, Open Floorplan, Solid Surface Counters, Solid Wood Cabinets, Thermostat, Vaulted Ceiling(s)
Heating Central
Cooling Central Air
Flooring Ceramic Tile, Laminate
Furnishings Unfurnished
Fireplace false
Appliance Convection Oven, Dishwasher, Disposal, Dryer, Gas Water Heater, Ice Maker, Microwave, Refrigerator, Washer
Laundry Inside, Laundry Closet
Exterior
Exterior Feature Irrigation System, Lighting, Sidewalk, Sliding Doors
Parking Features Curb Parking, Driveway, Garage Door Opener, Garage Faces Side, Guest, Off Street, On Street
Garage Spaces 1.0
Community Features Golf, Pool, Sidewalks, Tennis Courts
Utilities Available BB/HS Internet Available, Cable Available, Cable Connected, Electricity Available, Electricity Connected, Natural Gas Connected, Sewer Available
Amenities Available Clubhouse, Golf Course
Roof Type Shake,Shingle
Porch Covered, Deck, Enclosed, Patio, Screened, Side Porch
Attached Garage true
Garage true
Private Pool No
Building
Lot Description Corner Lot, City Limits, In County, Near Golf Course, Oversized Lot, Sidewalk, Paved
Story 1
Entry Level One
Foundation Slab
Lot Size Range Up to 10,889 Sq. Ft.
Sewer Public Sewer
Water Public
Structure Type Stucco,Wood Siding
New Construction false
Construction Status Appraisal,Financing,Inspections
Schools
Elementary Schools Sterling Park Elementary
Middle Schools South Seminole Middle
High Schools Lake Howell High
Others
Pets Allowed Breed Restrictions
Senior Community No
Ownership Fee Simple
Monthly Total Fees $96
Acceptable Financing Cash, Conventional
Membership Fee Required Required
Listing Terms Cash, Conventional
Special Listing Condition None
Read Less Info
Want to know what your home might be worth? Contact us for a FREE valuation!

Our team is ready to help you sell your home for the highest possible price ASAP

© 2024 My Florida Regional MLS DBA Stellar MLS. All Rights Reserved.
Bought with COLDWELL BANKER RESIDENTIAL RE
Find out why customers are choosing LPT Realty to meet their real estate needs






