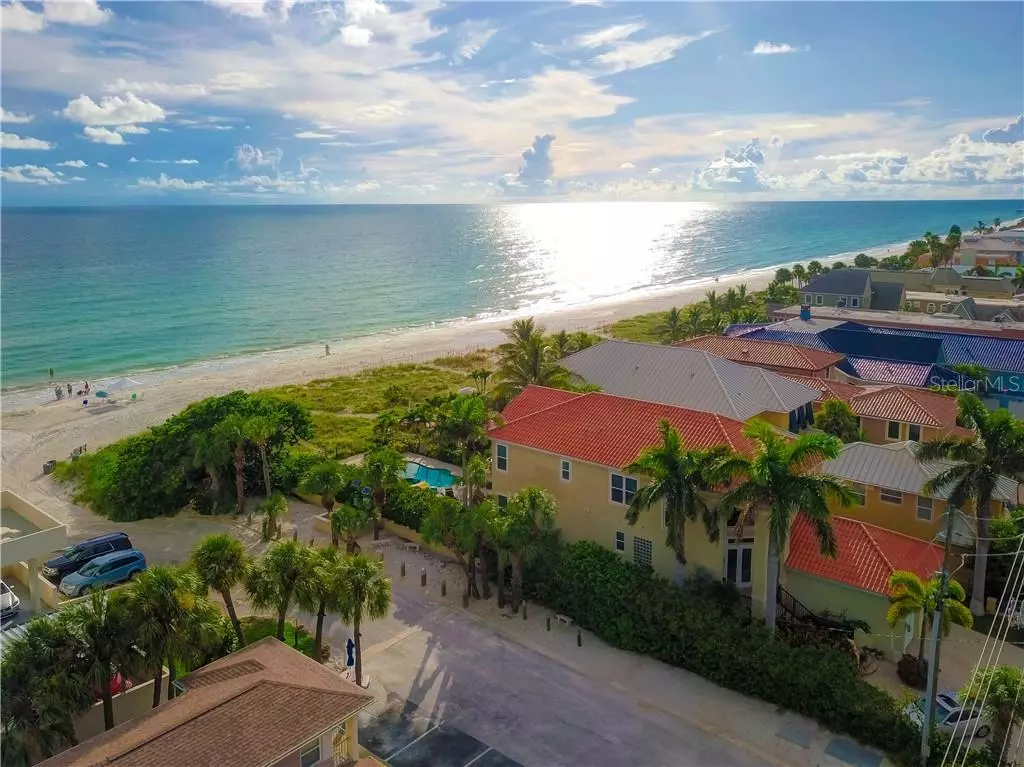$542,500
$559,990
3.1%For more information regarding the value of a property, please contact us for a free consultation.
4 Beds
4 Baths
2,055 SqFt
SOLD DATE : 01/03/2020
Key Details
Sold Price $542,500
Property Type Townhouse
Sub Type Townhouse
Listing Status Sold
Purchase Type For Sale
Square Footage 2,055 sqft
Price per Sqft $263
Subdivision Lone Palm Beach Condo
MLS Listing ID U8055394
Sold Date 01/03/20
Bedrooms 4
Full Baths 3
Half Baths 1
Condo Fees $550
Construction Status No Contingency
HOA Y/N No
Year Built 2002
Annual Tax Amount $3,343
Lot Size 0.900 Acres
Acres 0.9
Property Description
Beach access, private elevator, 2 car garage and two master suites. Carefree beach living includes exterior and pool maintenance in condo fees. This end unit townhome is suitable for multigenerational living or luxurious accommodations for your guests. Natural light floods this four-bedroom, three-and-a-half-bath home with views of the Gulf of Mexico and the Intracoastal. Wide-plank hardwood floors complement the oversized living room complete with balcony. The kitchen boasts granite countertops, center island, under cabinet lighting, and tile floors. The large owner's retreat features two walk-in closets, balcony, and extra-large bathroom with dual sinks and walk-in shower. Another floor encompasses a second extra-large master, en suite bath, large windows, and separate entrance. This space is large enough to be used for gaming or entertainment. Other features include a private elevator, upstairs laundry, whole-house water softener, and central vacuum. Outside, you will find two parking spaces, two-car garage, and a large utility closet perfectly suited for storing beach gear. The heated community pool is steps from the back door; two pets are allowed. The crosswalk to the beach is located directly in front of this home. Hurry, watercolor sunsets and sugary sand beaches await.
Location
State FL
County Pinellas
Community Lone Palm Beach Condo
Zoning RES
Rooms
Other Rooms Bonus Room, Storage Rooms
Interior
Interior Features Ceiling Fans(s), Central Vaccum, Elevator, Open Floorplan, Solid Wood Cabinets, Stone Counters, Walk-In Closet(s), Window Treatments
Heating Electric
Cooling Central Air
Flooring Laminate, Tile, Wood
Furnishings Unfurnished
Fireplace false
Appliance Dishwasher, Disposal, Dryer, Electric Water Heater, Exhaust Fan, Ice Maker, Microwave, Range, Refrigerator, Washer, Water Softener
Laundry Laundry Room, Upper Level
Exterior
Exterior Feature Balcony, Irrigation System, Sidewalk, Sliding Doors
Parking Features Assigned, Garage Door Opener, Portico, Reserved
Garage Spaces 2.0
Pool Child Safety Fence, Heated, In Ground, Lighting
Community Features Buyer Approval Required, Pool, Sidewalks, Water Access
Utilities Available BB/HS Internet Available, Cable Available, Electricity Connected, Fire Hydrant, Phone Available, Public, Sewer Connected, Sprinkler Recycled, Street Lights
Amenities Available Pool
View Y/N 1
View Pool, Water
Roof Type Shingle
Attached Garage true
Garage true
Private Pool No
Building
Lot Description Corner Lot, Flood Insurance Required, FloodZone, Near Public Transit, Sidewalk, Paved
Story 3
Entry Level Three Or More
Foundation Slab
Lot Size Range Non-Applicable
Sewer Public Sewer
Water Public
Architectural Style Contemporary, Other
Structure Type Block
New Construction false
Construction Status No Contingency
Schools
Elementary Schools Orange Grove Elementary-Pn
Middle Schools Seminole Middle-Pn
High Schools Seminole High-Pn
Others
Pets Allowed Number Limit
HOA Fee Include Pool,Escrow Reserves Fund,Maintenance Structure,Maintenance Grounds,Pool
Senior Community No
Ownership Condominium
Monthly Total Fees $550
Acceptable Financing Cash, Conventional, VA Loan
Listing Terms Cash, Conventional, VA Loan
Num of Pet 2
Special Listing Condition None
Read Less Info
Want to know what your home might be worth? Contact us for a FREE valuation!

Our team is ready to help you sell your home for the highest possible price ASAP

© 2024 My Florida Regional MLS DBA Stellar MLS. All Rights Reserved.
Bought with REALTY EXPERTS
Find out why customers are choosing LPT Realty to meet their real estate needs






