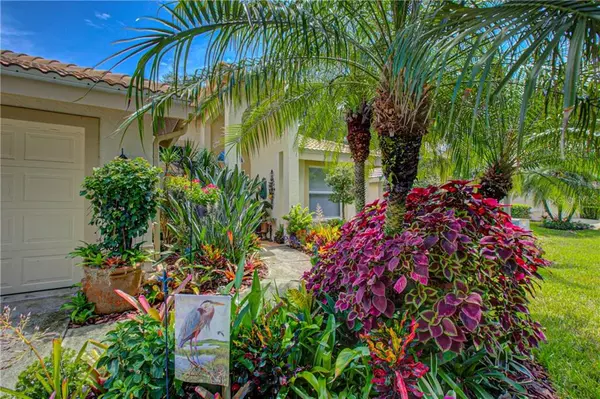$350,000
$355,000
1.4%For more information regarding the value of a property, please contact us for a free consultation.
3 Beds
2 Baths
2,035 SqFt
SOLD DATE : 11/04/2019
Key Details
Sold Price $350,000
Property Type Single Family Home
Sub Type Single Family Residence
Listing Status Sold
Purchase Type For Sale
Square Footage 2,035 sqft
Price per Sqft $171
Subdivision Longwood Villas
MLS Listing ID A4443361
Sold Date 11/04/19
Bedrooms 3
Full Baths 2
Condo Fees $1,275
Construction Status Appraisal,Financing,Inspections
HOA Fees $43/ann
HOA Y/N Yes
Year Built 1995
Annual Tax Amount $2,307
Lot Size 4,356 Sqft
Acres 0.1
Property Description
Located in the peaceful enclave of Longwood Villas, this single family pool home with lake views offers a relaxing, maintenance-free lifestyle. The lush landscaping surrounding the home will make you feel like you are in your own tropical paradise! This Tuscan-inspired home by premier designer Rivolta greets you with cathedral covered entry, vaulted ceilings, new coastal wood plank flooring, and a long list of top to bottom upscale upgrades. The breakfast/bar room and living room flow together for perfect entertaining with its pool and lake views as a backdrop. The open concept kitchen features a breakfast area, wainscoting, granite countertops, Shaker style cabinetry (2016), and an exotic Labradorite stone focal point counter. The spacious Master bedroom has a spa-like en suite with updated double vanity, granite, and Shaker cabinetry (2016). Custom lighting in the large Master walk-in closet accents the room above the closet transom. Three separate sliders open to the pool from the master bedroom, the dining room, and the Living room. The salt water pool was converted in 2019, including the filtration and heating system with the ability to function as a large hot tub! Additional upgrades include: brand new FULL house water purification system, breathtaking "upscaping" plantings, new recessed and decorator lighting, new HVAC in 2018, and roof (replaced and maintained by HOA) in 2016. Your HOA fee includes lawn and grounds maintenance, exterior home painting, and roof repair/replacement.
Location
State FL
County Sarasota
Community Longwood Villas
Zoning RSF1
Direction S
Rooms
Other Rooms Formal Dining Room Separate, Formal Living Room Separate, Inside Utility
Interior
Interior Features Ceiling Fans(s), Eat-in Kitchen, High Ceilings, Open Floorplan, Solid Surface Counters, Thermostat, Vaulted Ceiling(s), Walk-In Closet(s)
Heating Central
Cooling Central Air
Flooring Laminate, Tile
Furnishings Unfurnished
Fireplace false
Appliance Dishwasher, Disposal, Dryer, Microwave, Range, Refrigerator, Washer
Laundry Inside, Laundry Closet
Exterior
Exterior Feature Sidewalk, Sliding Doors
Garage Spaces 2.0
Pool Gunite, Heated, In Ground, Lighting, Screen Enclosure
Community Features Buyer Approval Required, Deed Restrictions
Utilities Available BB/HS Internet Available, Cable Connected, Electricity Connected, Public
Amenities Available Maintenance
View Y/N 1
View Water
Roof Type Tile
Porch Enclosed, Screened
Attached Garage true
Garage true
Private Pool Yes
Building
Lot Description Paved
Entry Level One
Foundation Slab
Lot Size Range Up to 10,889 Sq. Ft.
Sewer Public Sewer
Water Public
Architectural Style Traditional
Structure Type Block,Stucco
New Construction false
Construction Status Appraisal,Financing,Inspections
Schools
Elementary Schools Emma E. Booker Elementary
Middle Schools Booker Middle
High Schools Booker High
Others
Pets Allowed Yes
HOA Fee Include Escrow Reserves Fund,Insurance,Maintenance Grounds,Private Road
Senior Community No
Ownership Condominium
Monthly Total Fees $468
Acceptable Financing Cash, Conventional, VA Loan
Membership Fee Required Required
Listing Terms Cash, Conventional, VA Loan
Special Listing Condition None
Read Less Info
Want to know what your home might be worth? Contact us for a FREE valuation!

Our team is ready to help you sell your home for the highest possible price ASAP

© 2025 My Florida Regional MLS DBA Stellar MLS. All Rights Reserved.
Bought with KELLER WILLIAMS REALTY SELECT
Find out why customers are choosing LPT Realty to meet their real estate needs






