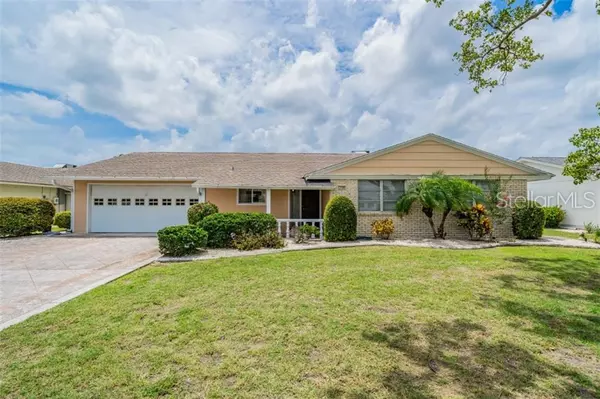$210,000
$210,000
For more information regarding the value of a property, please contact us for a free consultation.
3 Beds
2 Baths
1,788 SqFt
SOLD DATE : 07/31/2019
Key Details
Sold Price $210,000
Property Type Single Family Home
Sub Type Single Family Residence
Listing Status Sold
Purchase Type For Sale
Square Footage 1,788 sqft
Price per Sqft $117
Subdivision Del Webbs Sun City Florida Un
MLS Listing ID T3182006
Sold Date 07/31/19
Bedrooms 3
Full Baths 2
Construction Status Financing
HOA Fees $24/ann
HOA Y/N Yes
Year Built 1969
Annual Tax Amount $2,671
Lot Size 9,583 Sqft
Acres 0.22
Property Description
WOW! WOW! Fantastic Lake View Home at Fantastic Price. You will love this 3 bedroom, 2 bath, 2 car garage home with nearly 1,800 SF of living space. Located on 40 Acre Middle Lake with fantastic sun set viewing plus 2 natural preserve lake islands bustling with Florida wild life. Fishing, canoes, pontoon and paddleboats are permitted by residents on the lake and their guests. Beautiful high lot location. Enter into home via covered porch to large living area with immediate views of Middle Lake. Home primarily has terrazzo flooring with carpet in Florida Room. Kitchen has generous storage and built-in desk. Over-sized utility room with space for golf cart storage plus interior laundry room. Golf carts are the 2nd mode of transportation to several community as well as private clubhouses, indoor and outdoor pools, crafts, hobby and meeting rooms, as well as local shopping and medical appointments and local hospital. Both public and private golf courses are available. Sun City Center is within a short driving distance to Sarasota, St. Petersburg and Tampa featuring professional sporting events, the arts and America's Award Winning Beaches. The Magic of Orlando is only a 90 miles away. Now is the Best Time to buy in Tampa Bay Florida.
Location
State FL
County Hillsborough
Community Del Webbs Sun City Florida Un
Zoning RSC-6
Rooms
Other Rooms Florida Room
Interior
Interior Features Built-in Features, Ceiling Fans(s), Living Room/Dining Room Combo, Other, Walk-In Closet(s)
Heating Central, Heat Pump
Cooling Central Air
Flooring Carpet, Terrazzo
Furnishings Unfurnished
Fireplace false
Appliance Dishwasher, Disposal, Dryer, Electric Water Heater, Range, Refrigerator, Washer
Laundry Inside, Laundry Room
Exterior
Exterior Feature Rain Gutters, Sidewalk, Sliding Doors
Parking Features Golf Cart Garage
Garage Spaces 2.0
Community Features Association Recreation - Owned, Deed Restrictions, Fitness Center, Golf Carts OK, Golf, Handicap Modified, Pool, Sidewalks, Special Community Restrictions, Tennis Courts
Utilities Available BB/HS Internet Available, Cable Available, Electricity Connected, Sewer Connected, Street Lights, Underground Utilities
Amenities Available Clubhouse, Fence Restrictions, Fitness Center, Handicap Modified, Optional Additional Fees, Pool, Recreation Facilities, Sauna, Shuffleboard Court, Spa/Hot Tub, Tennis Court(s), Wheelchair Access
Waterfront Description Lake
View Y/N 1
Water Access 1
Water Access Desc Lake
View Water
Roof Type Shingle
Porch Covered, Front Porch
Attached Garage true
Garage true
Private Pool No
Building
Lot Description Sidewalk, Paved
Entry Level One
Foundation Slab
Lot Size Range Up to 10,889 Sq. Ft.
Sewer Public Sewer
Water Canal/Lake For Irrigation, Private
Architectural Style Traditional
Structure Type Block,Stucco
New Construction false
Construction Status Financing
Others
Pets Allowed Yes
HOA Fee Include Pool,Recreational Facilities
Senior Community Yes
Pet Size Extra Large (101+ Lbs.)
Ownership Fee Simple
Monthly Total Fees $26
Acceptable Financing Cash, Conventional
Membership Fee Required Required
Listing Terms Cash, Conventional
Num of Pet 10+
Special Listing Condition None
Read Less Info
Want to know what your home might be worth? Contact us for a FREE valuation!

Our team is ready to help you sell your home for the highest possible price ASAP

© 2025 My Florida Regional MLS DBA Stellar MLS. All Rights Reserved.
Bought with CHARLES RUTENBERG REALTY INC
Find out why customers are choosing LPT Realty to meet their real estate needs






