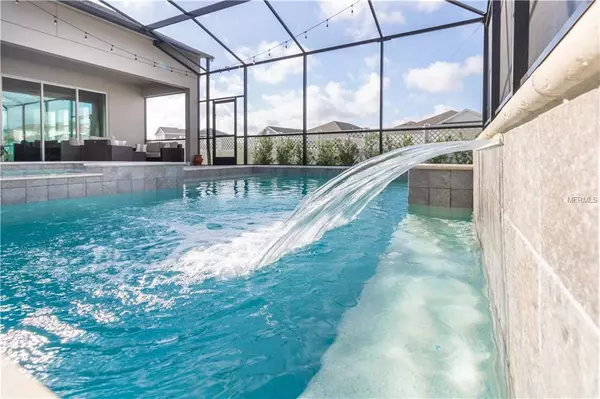$499,000
$505,000
1.2%For more information regarding the value of a property, please contact us for a free consultation.
4 Beds
4 Baths
3,044 SqFt
SOLD DATE : 06/13/2019
Key Details
Sold Price $499,000
Property Type Single Family Home
Sub Type Single Family Residence
Listing Status Sold
Purchase Type For Sale
Square Footage 3,044 sqft
Price per Sqft $163
Subdivision Hamlin Reserve
MLS Listing ID O5781789
Sold Date 06/13/19
Bedrooms 4
Full Baths 3
Half Baths 1
Construction Status Appraisal,Inspections
HOA Fees $100/qua
HOA Y/N Yes
Year Built 2017
Annual Tax Amount $5,498
Lot Size 8,712 Sqft
Acres 0.2
Property Description
Enjoy the feel of new construction without waiting for your new home to be built right in the heart of Horizon West! This house is loaded with enhancements and meticulously maintained over the short timeframe the owners have lived in it. You will notice the modern feel of the entire home immediately upon entering. Situated on a corner lot, natural light is abundant with 24 double pane windows. There is a flex room downstairs currently being used as an office, theater room upstairs equipped with Dolby Atmos 5.4.1 pre-wire, and bonus space upstairs currently being used as a playroom. The open concept kitchen, dining, and family room make the perfect entertainment and family gathering space and overlook the gorgeous outdoor oasis. The master suite is tucked away downstairs and features a large custom closet and massive frameless shower. The downstairs living spaces are floored with wood-looking-tile. The bedrooms and upstairs feature plush grey carpet that keep the modern appeal continuous throughout the entire home. The kitchen is equipped with gas stainless steel appliances, a gourmet kitchen, and upgraded lighting. The backyard is fully fenced in with tropical landscaping along with a heated dream swimming pool and spa as well as ample space for outdoor entertaining. Even the 3-car garage has been enhanced with epoxy protection. The entire home is also hard-wired for the security system of your choice. This is your opportunity to own a fully loaded home in the hottest area of Central Florida immediately!
Location
State FL
County Orange
Community Hamlin Reserve
Zoning PD/UNP
Rooms
Other Rooms Bonus Room, Den/Library/Office, Media Room
Interior
Interior Features Ceiling Fans(s)
Heating Central
Cooling Central Air
Flooring Carpet, Laminate
Fireplace false
Appliance Built-In Oven, Cooktop, Dishwasher, Disposal, Dryer, Gas Water Heater, Microwave, Refrigerator, Washer
Exterior
Exterior Feature Fence, Irrigation System, Lighting, Sidewalk, Sliding Doors
Parking Features Curb Parking, Driveway, Garage Door Opener, On Street
Garage Spaces 3.0
Pool Heated, In Ground, Lighting, Salt Water, Screen Enclosure, Solar Heat
Community Features Deed Restrictions, Playground, Pool, Sidewalks
Utilities Available BB/HS Internet Available, Cable Available, Electricity Connected, Public, Sewer Connected, Street Lights, Underground Utilities
Amenities Available Playground, Pool
Water Access 1
Water Access Desc Lake
Roof Type Shingle
Porch Covered, Front Porch
Attached Garage false
Garage true
Private Pool Yes
Building
Lot Description Corner Lot, Oversized Lot, Sidewalk, Paved
Entry Level Two
Foundation Slab
Lot Size Range Up to 10,889 Sq. Ft.
Builder Name Ashton Woods
Sewer Public Sewer
Water Public
Structure Type Block,Concrete,Stucco
New Construction false
Construction Status Appraisal,Inspections
Schools
Elementary Schools Keene Crossing Elementary
Middle Schools Bridgewater Middle
High Schools Windermere High School
Others
Pets Allowed Yes
HOA Fee Include Pool,Recreational Facilities
Senior Community No
Ownership Fee Simple
Monthly Total Fees $100
Acceptable Financing Cash, Conventional, FHA, VA Loan
Membership Fee Required Required
Listing Terms Cash, Conventional, FHA, VA Loan
Special Listing Condition None
Read Less Info
Want to know what your home might be worth? Contact us for a FREE valuation!

Our team is ready to help you sell your home for the highest possible price ASAP

© 2025 My Florida Regional MLS DBA Stellar MLS. All Rights Reserved.
Bought with VINTAGE REALTY GROUP LLC
Find out why customers are choosing LPT Realty to meet their real estate needs






