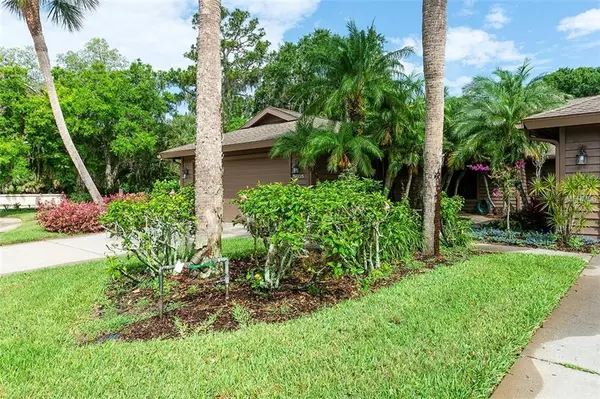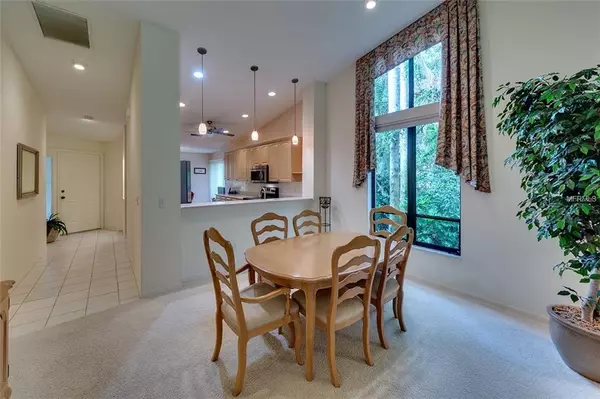$270,000
$289,000
6.6%For more information regarding the value of a property, please contact us for a free consultation.
3 Beds
2 Baths
1,984 SqFt
SOLD DATE : 09/12/2019
Key Details
Sold Price $270,000
Property Type Single Family Home
Sub Type Villa
Listing Status Sold
Purchase Type For Sale
Square Footage 1,984 sqft
Price per Sqft $136
Subdivision Fairway Six Palm Aire
MLS Listing ID A4435478
Sold Date 09/12/19
Bedrooms 3
Full Baths 2
Construction Status Other Contract Contingencies
HOA Fees $311/qua
HOA Y/N Yes
Year Built 1993
Annual Tax Amount $1,816
Lot Size 6,534 Sqft
Acres 0.15
Property Description
Excellent location. Excellent value for money! Move in ready and comes furnished. Private and secluded, corner, Fairway Six lot villa in Lakewood Villas, Palm Aire, in the sought after zip code of 34243. Built in 1993. This 3 bed (or 2 bed with a den), 2 bath, 2 car garage villa has a beautiful back garden and rock waterfall and comes fully furnished. High volume ceilings in great room and kitchen. Renovated master bath and three walk in closets. Open and inviting floor plan. Great room has been extended by glassing in patio bringing extra light, space and the outdoors into the room. Stainless steel kitchen appliances new in 2016. Washer and dryer new in 2018. Fantastic opportunity to own in the Palm Aire Country Club (member owned club with two championship golf courses and a 25,000 sq. ft. clubhouse, tennis courts, heated pool and fitness center). Membership not mandatory, but very affordable. Located in the University Park Town Center corridor with shopping, restaurants, museums, theaters and Benderson Park. Just a half hour from our white award-winning sandy beaches.
Location
State FL
County Manatee
Community Fairway Six Palm Aire
Zoning RMF6/WPE
Rooms
Other Rooms Bonus Room, Breakfast Room Separate, Den/Library/Office, Family Room, Florida Room, Great Room, Media Room
Interior
Interior Features Cathedral Ceiling(s), Ceiling Fans(s), Eat-in Kitchen, High Ceilings, Kitchen/Family Room Combo, Living Room/Dining Room Combo, Open Floorplan, Skylight(s), Solid Surface Counters, Solid Wood Cabinets, Vaulted Ceiling(s), Walk-In Closet(s), Window Treatments
Heating Central, Electric
Cooling Central Air
Flooring Carpet, Ceramic Tile
Furnishings Furnished
Fireplace false
Appliance Dishwasher, Disposal, Dryer, Electric Water Heater, Microwave, Range, Refrigerator, Washer
Laundry Inside
Exterior
Exterior Feature French Doors, Irrigation System, Sliding Doors
Parking Features Assigned, Garage Door Opener, Off Street
Garage Spaces 2.0
Community Features Deed Restrictions, Golf Carts OK, Pool, Tennis Courts
Utilities Available Cable Connected, Electricity Connected, Public, Sewer Connected, Street Lights, Underground Utilities
Amenities Available Clubhouse, Fitness Center, Pool, Tennis Court(s)
View Garden, Park/Greenbelt, Trees/Woods
Roof Type Shingle
Porch Enclosed, Patio
Attached Garage true
Garage true
Private Pool No
Building
Lot Description Conservation Area, Corner Lot, Greenbelt, City Limits, In County, Level, Near Golf Course, Oversized Lot, Sidewalk, Street Dead-End, Paved
Entry Level One
Foundation Slab
Lot Size Range Up to 10,889 Sq. Ft.
Sewer Public Sewer
Water Public
Architectural Style Traditional
Structure Type Wood Frame
New Construction false
Construction Status Other Contract Contingencies
Schools
Elementary Schools Kinnan Elementary
Middle Schools Braden River Middle
High Schools Braden River High
Others
Pets Allowed Number Limit, Size Limit, Yes
HOA Fee Include Cable TV,Pool,Maintenance Grounds,Recreational Facilities,Sewer,Trash
Senior Community No
Pet Size Medium (36-60 Lbs.)
Ownership Fee Simple
Monthly Total Fees $311
Acceptable Financing Cash
Membership Fee Required Required
Listing Terms Cash
Num of Pet 2
Special Listing Condition None
Read Less Info
Want to know what your home might be worth? Contact us for a FREE valuation!

Our team is ready to help you sell your home for the highest possible price ASAP

© 2024 My Florida Regional MLS DBA Stellar MLS. All Rights Reserved.
Bought with COLDWELL BANKER RES R E

Find out why customers are choosing LPT Realty to meet their real estate needs






