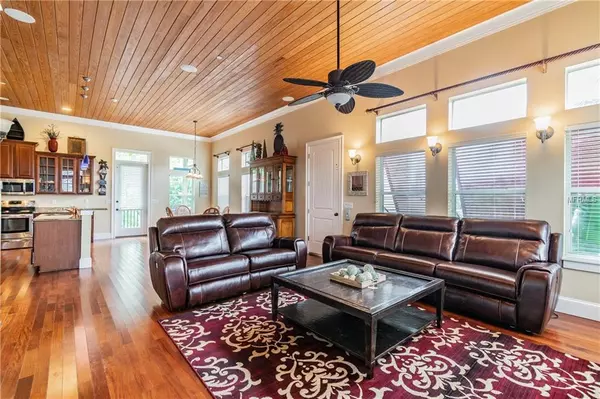$655,000
$678,999
3.5%For more information regarding the value of a property, please contact us for a free consultation.
4 Beds
4 Baths
3,459 SqFt
SOLD DATE : 05/31/2019
Key Details
Sold Price $655,000
Property Type Single Family Home
Sub Type Single Family Residence
Listing Status Sold
Purchase Type For Sale
Square Footage 3,459 sqft
Price per Sqft $189
Subdivision Indian Bluff Estates
MLS Listing ID U8038115
Sold Date 05/31/19
Bedrooms 4
Full Baths 3
Half Baths 1
Construction Status Inspections
HOA Y/N No
Year Built 2004
Annual Tax Amount $5,416
Lot Size 9,583 Sqft
Acres 0.22
Property Description
Paradise Awaits in this awe-inspiring custom-built retreat. Gorgeous one of a kind 4-bedroom Key West style home. Close to everything and yet feels a world away. Enjoy breathtaking views of the Gulf of Mexico from just about every room in your home. Master bedroom is a true oasis featuring breath taking waterviews, private deck, walk-in closet, double vanity and jetted tub. The expansive and very private backyard; complete with, heated pool and cascading waterfall is perfect for entertaining family and friends. Experience what the Florida lifestyle is all about! Home offers an open floor plan, hardwood flooring, elevator to every level, large kitchen with SS appliances, separate laundry room, enormous garage, granite counter-tops throughout, wood ceilings in great room and master bath, crown molding throughout, and endless decks to enjoy the sunset. Easily accessible to the Pinellas Trail public transportation, world class golfing, beaches, shopping, restaurants & Wall Springs Park! Zoned for outstanding Pinellas public schools...Sutherland Elementary, Palm Harbor Middle & Palm Harbor University High!
Location
State FL
County Pinellas
Community Indian Bluff Estates
Zoning R-4
Interior
Interior Features Ceiling Fans(s)
Heating Electric
Cooling Central Air
Flooring Wood
Fireplace false
Appliance Dishwasher, Disposal
Exterior
Exterior Feature Balcony, Fence
Garage Spaces 3.0
Utilities Available Public
View Y/N 1
Roof Type Shingle
Attached Garage true
Garage true
Private Pool Yes
Building
Foundation Stilt/On Piling
Lot Size Range Up to 10,889 Sq. Ft.
Sewer Public Sewer
Water Public
Structure Type Wood Frame
New Construction false
Construction Status Inspections
Schools
Elementary Schools Sutherland Elementary-Pn
Middle Schools Palm Harbor Middle-Pn
High Schools Palm Harbor Univ High-Pn
Others
Pets Allowed Yes
Senior Community No
Ownership Fee Simple
Acceptable Financing Conventional, FHA, VA Loan
Listing Terms Conventional, FHA, VA Loan
Special Listing Condition None
Read Less Info
Want to know what your home might be worth? Contact us for a FREE valuation!

Our team is ready to help you sell your home for the highest possible price ASAP

© 2024 My Florida Regional MLS DBA Stellar MLS. All Rights Reserved.
Bought with TARAPANI BANTHER & ASSOC LLC
Find out why customers are choosing LPT Realty to meet their real estate needs






