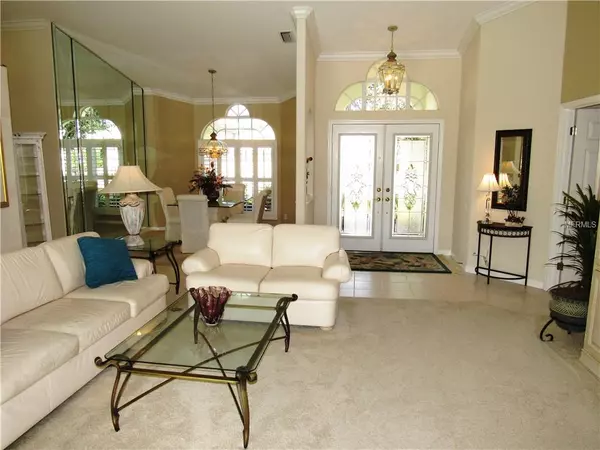$375,000
$375,000
For more information regarding the value of a property, please contact us for a free consultation.
3 Beds
2 Baths
1,954 SqFt
SOLD DATE : 05/15/2019
Key Details
Sold Price $375,000
Property Type Single Family Home
Sub Type Single Family Residence
Listing Status Sold
Purchase Type For Sale
Square Footage 1,954 sqft
Price per Sqft $191
Subdivision Calusa Lakes
MLS Listing ID A4429006
Sold Date 05/15/19
Bedrooms 3
Full Baths 2
Construction Status Financing,Inspections
HOA Fees $73/qua
HOA Y/N Yes
Year Built 1996
Annual Tax Amount $2,648
Lot Size 10,890 Sqft
Acres 0.25
Property Description
One owner, custom built home situated to enjoy colorful sunsets from almost every room in the house. This 3 bedroom, 2 bath home has a spacious great room with crown and sliders to open for additional outdoor entertainment space. Kitchen has a separate eating nook, breakfast bar, pantry, upper and lower cabinet lights Split bedroom plan with guest wing and second bath, which also opens to pool area. Large master bedroom has his and hers closets, ensuite bath with walk in shower and a separate spa tub. Newly resurfaced pool enclosed by cage. This area of Calusa Lakes is a maintenance free neighborhood for exterior grounds and is a hidden green paradise with preserved mature trees throughout the community encouraging wild life. Woodland Trails has a heated community pool walking distance from this home. Calusa Lakes has tennis for all residents, optional golf membership that includes 3 courses, and a guard at the gate from 7 p.m. to 6 a.m. Beaches, The Legacy Trail, shopping, restaurants, and medical facilities (2 new hospitals being built!) are all within 10 minutes of Calusa Lakes.
Location
State FL
County Sarasota
Community Calusa Lakes
Zoning RSF2
Rooms
Other Rooms Breakfast Room Separate, Inside Utility
Interior
Interior Features Ceiling Fans(s), High Ceilings, In Wall Pest System, Split Bedroom, Stone Counters, Walk-In Closet(s), Window Treatments
Heating Heat Pump
Cooling Central Air
Flooring Carpet, Ceramic Tile
Fireplace false
Appliance Dishwasher, Disposal, Dryer, Microwave, Range, Refrigerator, Washer
Exterior
Exterior Feature Irrigation System, Rain Gutters, Sliding Doors
Parking Features Garage Door Opener
Garage Spaces 2.0
Pool Self Cleaning
Community Features Deed Restrictions, Gated, Golf, Pool, Tennis Courts
Utilities Available BB/HS Internet Available, Public, Underground Utilities
Amenities Available Fence Restrictions, Gated, Maintenance, Pool, Security, Tennis Court(s)
Waterfront Description Pond
View Y/N 1
View Trees/Woods, Water
Roof Type Tile
Attached Garage true
Garage true
Private Pool Yes
Building
Foundation Slab, Stem Wall
Lot Size Range Up to 10,889 Sq. Ft.
Sewer Public Sewer
Water Public
Architectural Style Custom
Structure Type Block,Stucco
New Construction false
Construction Status Financing,Inspections
Schools
Elementary Schools Laurel Nokomis Elementary
Middle Schools Laurel Nokomis Middle
High Schools Venice Senior High
Others
Pets Allowed Yes
HOA Fee Include Pool,Escrow Reserves Fund,Maintenance Grounds,Management,Pool,Private Road,Security
Senior Community No
Ownership Fee Simple
Monthly Total Fees $245
Acceptable Financing Cash, Conventional
Membership Fee Required Required
Listing Terms Cash, Conventional
Special Listing Condition None
Read Less Info
Want to know what your home might be worth? Contact us for a FREE valuation!

Our team is ready to help you sell your home for the highest possible price ASAP

© 2024 My Florida Regional MLS DBA Stellar MLS. All Rights Reserved.
Bought with FIRST IMPRESSION REALTY FL LLC
Find out why customers are choosing LPT Realty to meet their real estate needs






