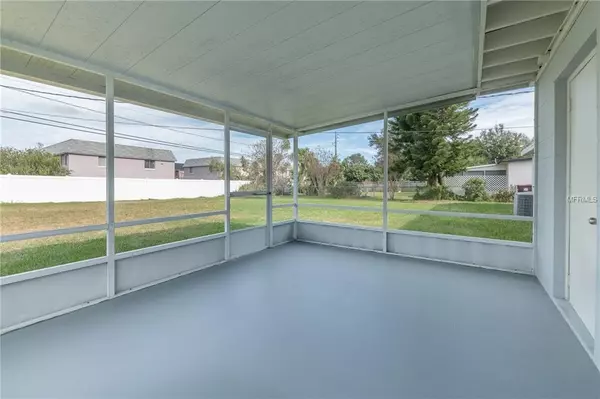$230,000
$225,000
2.2%For more information regarding the value of a property, please contact us for a free consultation.
3 Beds
2 Baths
1,416 SqFt
SOLD DATE : 02/08/2019
Key Details
Sold Price $230,000
Property Type Single Family Home
Sub Type Single Family Residence
Listing Status Sold
Purchase Type For Sale
Square Footage 1,416 sqft
Price per Sqft $162
Subdivision Rockledge First Add
MLS Listing ID O5754779
Sold Date 02/08/19
Bedrooms 3
Full Baths 2
Construction Status Appraisal,Financing,Inspections
HOA Y/N No
Year Built 1959
Annual Tax Amount $1,026
Lot Size 10,018 Sqft
Acres 0.23
Property Description
Come fall in love with this newly renovated 3 bedroom, 2 bathroom, single family home with ton of curb appeal! This property features a one car carport with additional storage / laundry room and side by side driveway. As you enter the home it offers a spacious living area leading into a perfect space for a dining table next to the kitchen that has a ton of space in the beautiful oak cabinets and then into a massive bonus room with access to the enclosed patio! This property has a TON of new updates and renovations just completed including: BRAND NEW ROOF, New Frigidaire Stainless Steel Appliance Set. All new designer wood laminate flooring throughout living areas and bedrooms. New renovated bathrooms with all new vanities, toilets, fixtures and tile! Updated light fixtures, interior doors, & blinds throughout home. Brand new water heater. Freshly painted inside & out. Updated kitchen with new cabinet hardware, refinished cabinets, backsplash and granite counters! Newly installed electrical panel and A/C in 2012. Located just blocks to the 408 expressway, Lake Underhill Park with quick easy access to Orlando Int'l Airport, 528, Milk District and everything Downtown Orlando has to offer!
Location
State FL
County Orange
Community Rockledge First Add
Zoning R-1A/AN
Rooms
Other Rooms Family Room
Interior
Interior Features Built-in Features, Ceiling Fans(s), Other, Solid Wood Cabinets, Vaulted Ceiling(s)
Heating Central, Electric
Cooling Central Air
Flooring Ceramic Tile, Laminate, Tile
Furnishings Unfurnished
Fireplace false
Appliance Dishwasher, Disposal, Microwave, Range, Refrigerator
Laundry Laundry Closet, Other
Exterior
Exterior Feature Irrigation System, Other, Rain Gutters
Parking Features Driveway
Utilities Available BB/HS Internet Available, Cable Available, Electricity Connected, Public, Sewer Connected
Roof Type Membrane,Shingle
Porch Patio, Screened
Garage false
Private Pool No
Building
Lot Description City Limits, Sidewalk, Paved
Foundation Slab
Lot Size Range Up to 10,889 Sq. Ft.
Sewer Public Sewer
Water Public
Architectural Style Ranch
Structure Type Block
New Construction false
Construction Status Appraisal,Financing,Inspections
Schools
Elementary Schools Dover Shores Elem
Middle Schools Howard Middle
High Schools Boone High
Others
Pets Allowed Yes
Senior Community No
Ownership Fee Simple
Acceptable Financing Cash, Conventional, FHA, VA Loan
Listing Terms Cash, Conventional, FHA, VA Loan
Special Listing Condition None
Read Less Info
Want to know what your home might be worth? Contact us for a FREE valuation!

Our team is ready to help you sell your home for the highest possible price ASAP

© 2025 My Florida Regional MLS DBA Stellar MLS. All Rights Reserved.
Bought with RE/MAX ELITE
Find out why customers are choosing LPT Realty to meet their real estate needs






