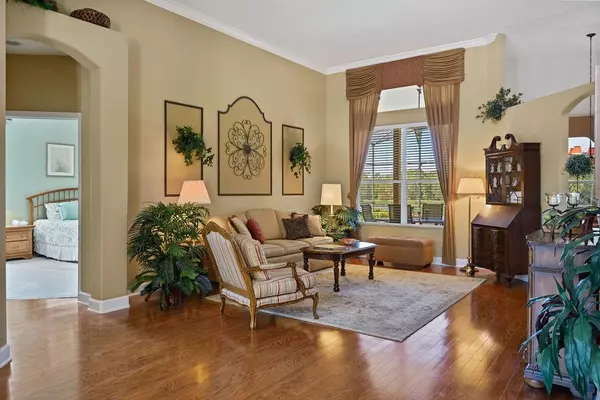$640,000
$629,900
1.6%For more information regarding the value of a property, please contact us for a free consultation.
4 Beds
3 Baths
2,908 SqFt
SOLD DATE : 11/15/2021
Key Details
Sold Price $640,000
Property Type Single Family Home
Sub Type Single Family Residence
Listing Status Sold
Purchase Type For Sale
Square Footage 2,908 sqft
Price per Sqft $220
Subdivision Live Oak Reserve Unit Three
MLS Listing ID O5973033
Sold Date 11/15/21
Bedrooms 4
Full Baths 3
Construction Status Financing,Inspections
HOA Fees $77/qua
HOA Y/N Yes
Year Built 2005
Annual Tax Amount $4,368
Lot Size 0.280 Acres
Acres 0.28
Property Description
Imagine…savoring your favorite drink beside a sparkling pool & gazing out onto scenic pond & wooded vistas. Here it is, your dream home just waiting for you! From its spectacular scenery to its open design & upgraded finishes, this home is a standout. Manicured landscaping greets you as you enter an elegant brick paver courtyard & approach double front doors. Cross the threshold & find a welcoming gathering area finished with handsome wood floors, impressive volume ceilings, crown molding & picturesque view inviting you to come in & make yourself at home. Designed for casual comfort, a large family room & dining nook combine with a well-equipped kitchen showcasing double wall ovens, a contemporary cooktop, stainless steel appliances & striking granite countertops. Finished with upper & lower decorative trim, rows of upgraded 42” cabinets provide convenient under-mount task lighting & deep, wide drawers for pots & pans. For privacy, a three-way split plan separates bedrooms & places a generously sized owners' suite away from the busy common area. Expanded with a sitting area, the master offers extra space to quietly unwind, or an ideal spot for fitness equipment - work out with a beautiful pond & wooded view! A fabulous master bath with double walk-in shower & jetted tub complete this satisfying retreat. For work or study, there's a private home office as well. And who can resist the allure of beautiful Florida weather, outdoor dining & a glimmering pool with waterfall? You'll absolutely love this screen enclosed living area - day or night it's the perfect place to enjoy nature & life's simple pleasures. Located in sought-after Live Oak Reserve, featuring fabulous resort-style resident amenities, million dollar lakefront homes, & gorgeous wooded surroundings. Near major employers, Oviedo's town center, dining, shopping, access to airports, downtown Orlando, & famous Florida beaches. Served by "A-rated" schools. This beautiful home was made for you. See it today!
Location
State FL
County Seminole
Community Live Oak Reserve Unit Three
Zoning PUD
Rooms
Other Rooms Den/Library/Office, Inside Utility
Interior
Interior Features Ceiling Fans(s), Crown Molding, Eat-in Kitchen, High Ceilings, Kitchen/Family Room Combo, Open Floorplan, Solid Wood Cabinets, Split Bedroom, Stone Counters, Tray Ceiling(s), Walk-In Closet(s), Window Treatments
Heating Central, Electric
Cooling Central Air
Flooring Carpet, Tile, Wood
Fireplace false
Appliance Built-In Oven, Convection Oven, Cooktop, Dishwasher, Disposal, Dryer, Electric Water Heater, Microwave, Refrigerator, Washer
Laundry Laundry Room
Exterior
Exterior Feature Irrigation System, Rain Gutters, Sidewalk, Sliding Doors, Sprinkler Metered
Parking Features Driveway, Garage Door Opener
Garage Spaces 2.0
Pool Auto Cleaner, Child Safety Fence, Gunite, In Ground, Screen Enclosure, Solar Heat
Utilities Available Cable Connected, Electricity Connected, Public, Sewer Connected, Sprinkler Meter, Street Lights, Underground Utilities, Water Connected
View Y/N 1
View Pool, Trees/Woods, Water
Roof Type Shingle
Porch Covered, Patio, Screened
Attached Garage true
Garage true
Private Pool Yes
Building
Lot Description City Limits, Sidewalk, Paved
Story 1
Entry Level One
Foundation Slab
Lot Size Range 1/4 to less than 1/2
Sewer Public Sewer
Water Public
Structure Type Block,Stucco
New Construction false
Construction Status Financing,Inspections
Others
Pets Allowed Yes
Senior Community No
Ownership Fee Simple
Monthly Total Fees $77
Acceptable Financing Cash, Conventional, VA Loan
Membership Fee Required Required
Listing Terms Cash, Conventional, VA Loan
Special Listing Condition None
Read Less Info
Want to know what your home might be worth? Contact us for a FREE valuation!

Our team is ready to help you sell your home for the highest possible price ASAP

© 2025 My Florida Regional MLS DBA Stellar MLS. All Rights Reserved.
Bought with RE/MAX TOWN & COUNTRY REALTY
Find out why customers are choosing LPT Realty to meet their real estate needs






