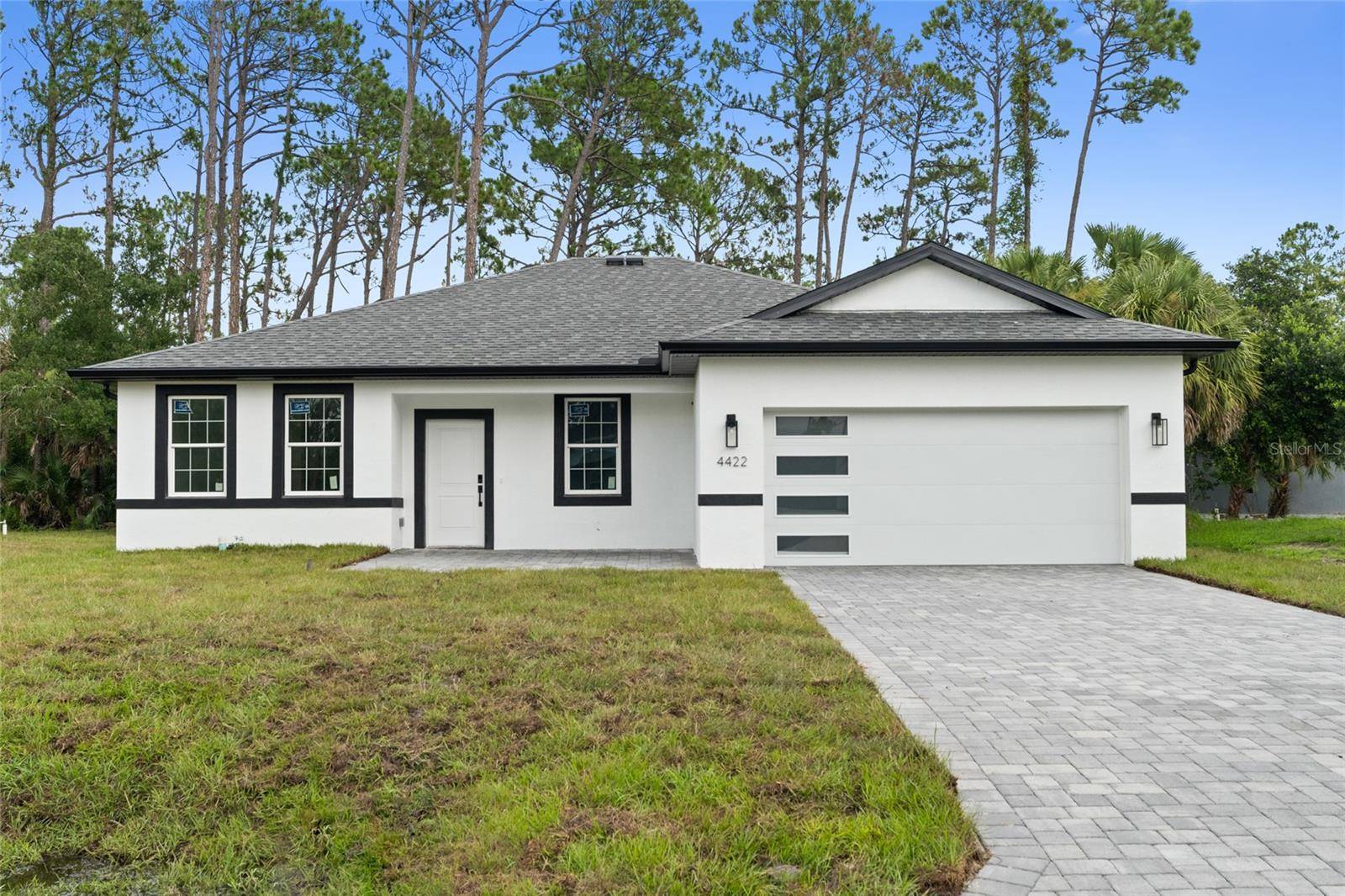4 Beds
3 Baths
1,827 SqFt
4 Beds
3 Baths
1,827 SqFt
Key Details
Property Type Single Family Home
Sub Type Single Family Residence
Listing Status Active
Purchase Type For Sale
Square Footage 1,827 sqft
Price per Sqft $210
Subdivision Port Charlotte Sub 29
MLS Listing ID O6325973
Bedrooms 4
Full Baths 3
Construction Status Under Construction
HOA Y/N No
Year Built 2025
Annual Tax Amount $695
Lot Size 10,454 Sqft
Acres 0.24
Property Sub-Type Single Family Residence
Source Stellar MLS
Property Description
Brand new concrete block construction in the heart of North Port — no HOA, no CDD, and no flood zone (X). This beautifully crafted 4-bedroom, 3-bathroom home offers an elegant open floor plan with a epoxy finished two-car garage, and premium finishes throughout.
The gourmet kitchen features a large center island with waterfall-edge quartz countertops on both sides, soft-close cabinetry, stainless steel Samsung appliances — ideal for entertaining and everyday living. Luxury vinyl plank flooring flows throughout the home, offering style and durability.
The spacious primary suite includes his-and-hers walk-in closets and a bathroom with dual sinks and a glass-enclosed walk-in shower. A secondary bedroom includes a private en-suite bath, and a walk-in closet perfect for guests or multi-generational living. All bedrooms with blinds and modern celling fans.
Additional features include impact-resistant windows and doors, a smart thermostat, upgraded lighting, a water filtration system, and garage doors with glass panels that allow natural light in. Enjoy Florida living year-round on the covered lanai with a nicely sized backyard and extended paver driveway.
Easy access to I-75, commuting to Sarasota, Fort Myers, and top-rated Gulf Coast beaches like Siesta Key and Venice Beach. An excellent opportunity for homeowners and investors alike!
Schedule your private showing today!
Location
State FL
County Sarasota
Community Port Charlotte Sub 29
Area 34286 - North Port/Venice
Zoning RSF2
Interior
Interior Features Eat-in Kitchen, Kitchen/Family Room Combo, Living Room/Dining Room Combo, Open Floorplan, Primary Bedroom Main Floor, Stone Counters, Thermostat
Heating Central, Electric
Cooling Central Air
Flooring Luxury Vinyl
Furnishings Unfurnished
Fireplace false
Appliance Dishwasher, Disposal, Microwave, Range, Refrigerator
Laundry Electric Dryer Hookup, Washer Hookup
Exterior
Exterior Feature Lighting, Rain Gutters, Sliding Doors
Garage Spaces 2.0
Utilities Available Electricity Connected
Roof Type Shingle
Attached Garage true
Garage true
Private Pool No
Building
Entry Level One
Foundation Slab
Lot Size Range 0 to less than 1/4
Builder Name BBG Developments
Sewer Septic Tank
Water Well
Structure Type Block
New Construction true
Construction Status Under Construction
Schools
Elementary Schools Lamarque Elementary
Middle Schools Woodland Middle School
High Schools North Port High
Others
Senior Community No
Ownership Fee Simple
Acceptable Financing Cash, Conventional, FHA, VA Loan
Listing Terms Cash, Conventional, FHA, VA Loan
Special Listing Condition None
Virtual Tour https://www.propertypanorama.com/instaview/stellar/O6325973

Find out why customers are choosing LPT Realty to meet their real estate needs






