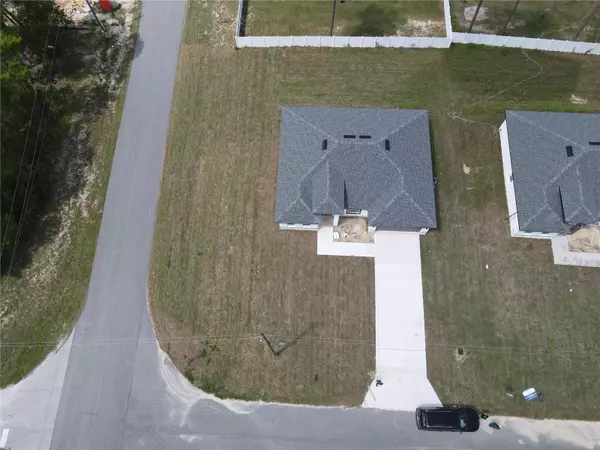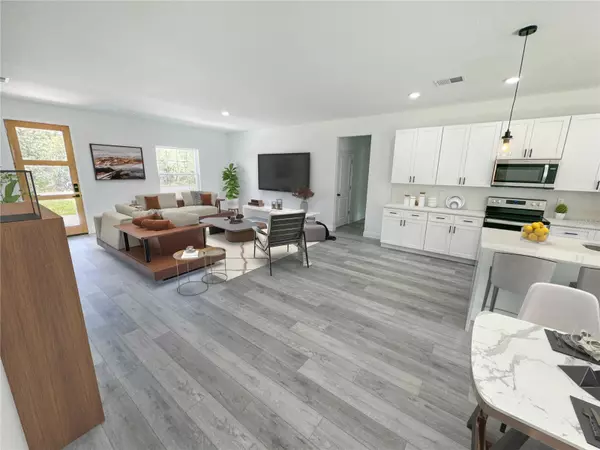4 Beds
2 Baths
1,774 SqFt
4 Beds
2 Baths
1,774 SqFt
Key Details
Property Type Single Family Home
Sub Type Single Family Residence
Listing Status Active
Purchase Type For Sale
Square Footage 1,774 sqft
Price per Sqft $171
Subdivision Marion Oak
MLS Listing ID O6241053
Bedrooms 4
Full Baths 2
HOA Y/N No
Originating Board Stellar MLS
Year Built 2024
Annual Tax Amount $346
Lot Size 0.260 Acres
Acres 0.26
Property Description
The open floor plan is a canvas for your creativity, offering endless possibilities for interior design to craft the ideal living space. Sunlight streams through large windows in every room, creating an inviting atmosphere you'll love coming home to.
Enjoy the convenience and privacy of the main floor master suite, while the kitchen stands out as a culinary haven. With a stunning quartz stone island sink, sleek light lacquer cabinets, and all the appliances you need, meal prep has never been easier. Plus, modern vinyl flooring adds a stylish and durable touch throughout.
This home is not just about aesthetics; it also features a thoughtfully designed laundry room and a spacious attached garage with a front entry and swinging gate, ensuring security and easy access. The expansive lot provides plenty of outdoor space for relaxation and activities, while the beautifully manicured lawn and charming front sidewalk create an inviting curb appeal.
Best of all, this property is move-in ready and comes with a builder's home warranty for your peace of mind. Experience the perfect blend of sophistication and comfort on this spacious corner lot—ready for you to make it your own! Don't wait—seize the opportunity to explore this incredible space. Contact us today to schedule your visit!
Location
State FL
County Marion
Community Marion Oak
Zoning R1
Interior
Interior Features Kitchen/Family Room Combo, Living Room/Dining Room Combo, Open Floorplan, Primary Bedroom Main Floor, Solid Wood Cabinets, Stone Counters, Thermostat, Walk-In Closet(s)
Heating Central
Cooling Central Air
Flooring Vinyl
Fireplace false
Appliance Dishwasher, Microwave, Range, Refrigerator
Laundry Laundry Room
Exterior
Exterior Feature Lighting, Sidewalk, Sliding Doors
Parking Features Garage Door Opener
Garage Spaces 2.0
Utilities Available Electricity Available, Water Available
View Garden
Roof Type Shingle
Attached Garage true
Garage true
Private Pool No
Building
Lot Description Corner Lot
Entry Level One
Foundation Slab
Lot Size Range 1/4 to less than 1/2
Builder Name LAKESHORE LIRA INVESTMENTS CORPORATION
Sewer Public Sewer
Water Public
Architectural Style Traditional
Structure Type Block,Stone,Stucco
New Construction true
Schools
Elementary Schools Sunrise Elementary School-M
Middle Schools Horizon Academy/Mar Oaks
High Schools Dunnellon High School
Others
Pets Allowed Yes
Senior Community No
Ownership Fee Simple
Acceptable Financing Cash, Conventional, FHA, USDA Loan, VA Loan
Listing Terms Cash, Conventional, FHA, USDA Loan, VA Loan
Special Listing Condition None

Find out why customers are choosing LPT Realty to meet their real estate needs






